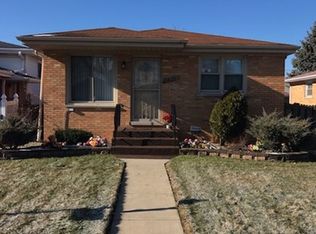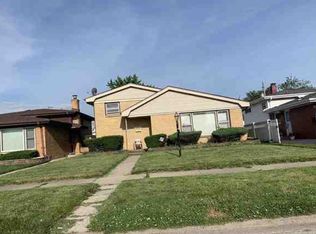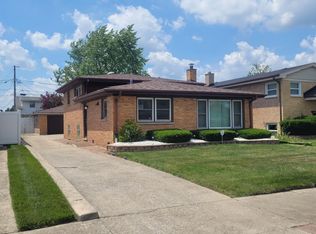Closed
$183,400
16022 Gauger Ave, Harvey, IL 60426
3beds
1,150sqft
Single Family Residence
Built in 1963
5,292 Square Feet Lot
$192,600 Zestimate®
$159/sqft
$1,892 Estimated rent
Home value
$192,600
$173,000 - $216,000
$1,892/mo
Zestimate® history
Loading...
Owner options
Explore your selling options
What's special
This well-maintained home features 3 bedrooms and 1.5 bathrooms, with modern updates. The living room, with a wood-burning fireplace combined dining area invites warmth and style. Freshly painted rooms and beautifully restored original hardwood floors grace the main level, flowing seamlessly to the second level which offers 3 bedrooms with carpet and a fully renovated bathroom. The versatile lower level serves as a recreation or family room and includes a renovated half-bathroom and a convenient laundry area. An exterior door from the lower level opens to a concrete patio and backyard, complete with an oversized garage and durable vinyl fencing, creating the ideal space for comfort and entertaining. Passed city of Harvey Codes ready to move-In. Agent Interest
Zillow last checked: 8 hours ago
Listing updated: December 30, 2024 at 12:01am
Listing courtesy of:
Lena Hunt 618-830-6871,
Just Wright Realty
Bought with:
Tamika Collins
Charles Rutenberg Realty of IL
Source: MRED as distributed by MLS GRID,MLS#: 12165515
Facts & features
Interior
Bedrooms & bathrooms
- Bedrooms: 3
- Bathrooms: 2
- Full bathrooms: 1
- 1/2 bathrooms: 1
Primary bedroom
- Features: Flooring (Carpet)
- Level: Second
- Area: 154 Square Feet
- Dimensions: 14X11
Bedroom 2
- Features: Flooring (Carpet), Window Treatments (Blinds)
- Level: Second
- Area: 130 Square Feet
- Dimensions: 13X10
Bedroom 3
- Features: Flooring (Carpet)
- Level: Second
- Area: 110 Square Feet
- Dimensions: 11X10
Dining room
- Features: Flooring (Hardwood), Window Treatments (Window Treatments)
- Level: Main
- Area: 99 Square Feet
- Dimensions: 11X9
Family room
- Features: Flooring (Wood Laminate)
- Level: Lower
- Area: 230 Square Feet
- Dimensions: 23X10
Kitchen
- Features: Kitchen (Eating Area-Table Space), Flooring (Ceramic Tile)
- Level: Main
- Area: 120 Square Feet
- Dimensions: 10X12
Laundry
- Features: Flooring (Ceramic Tile)
- Level: Lower
- Area: 140 Square Feet
- Dimensions: 10X14
Living room
- Features: Flooring (Hardwood), Window Treatments (Window Treatments)
- Level: Main
- Area: 180 Square Feet
- Dimensions: 15X12
Heating
- Electric, Baseboard
Cooling
- Central Air, Zoned
Appliances
- Laundry: Gas Dryer Hookup
Features
- Bookcases, Dining Combo
- Flooring: Hardwood, Laminate, Carpet, Wood
- Basement: Finished,Full
- Number of fireplaces: 1
- Fireplace features: Wood Burning, Living Room
Interior area
- Total structure area: 1,150
- Total interior livable area: 1,150 sqft
Property
Parking
- Total spaces: 2
- Parking features: Concrete, Garage Door Opener, On Site, Garage Owned, Detached, Garage
- Garage spaces: 2
- Has uncovered spaces: Yes
Accessibility
- Accessibility features: No Disability Access
Features
- Patio & porch: Patio
Lot
- Size: 5,292 sqft
Details
- Additional structures: Garage(s)
- Parcel number: 29201090480000
- Special conditions: None
Construction
Type & style
- Home type: SingleFamily
- Property subtype: Single Family Residence
Materials
- Aluminum Siding, Brick
- Roof: Asphalt
Condition
- New construction: No
- Year built: 1963
- Major remodel year: 2024
Utilities & green energy
- Electric: Circuit Breakers
- Sewer: Public Sewer
- Water: Public
Community & neighborhood
Location
- Region: Harvey
HOA & financial
HOA
- Services included: None
Other
Other facts
- Listing terms: FHA
- Ownership: Fee Simple
Price history
| Date | Event | Price |
|---|---|---|
| 12/27/2024 | Sold | $183,400+4.3%$159/sqft |
Source: | ||
| 11/10/2024 | Pending sale | $175,900$153/sqft |
Source: | ||
| 11/6/2024 | Listed for sale | $175,900$153/sqft |
Source: | ||
Public tax history
| Year | Property taxes | Tax assessment |
|---|---|---|
| 2023 | $870 | $7,299 +61.6% |
| 2022 | -- | $4,517 |
| 2021 | -- | $4,517 |
Find assessor info on the county website
Neighborhood: 60426
Nearby schools
GreatSchools rating
- 2/10Maya Angelou Elementary SchoolGrades: K-5Distance: 0.5 mi
- 3/10Brooks Middle SchoolGrades: 6-8Distance: 2 mi
- 2/10Thornton Township High SchoolGrades: 9-12Distance: 1.4 mi
Schools provided by the listing agent
- District: 152
Source: MRED as distributed by MLS GRID. This data may not be complete. We recommend contacting the local school district to confirm school assignments for this home.

Get pre-qualified for a loan
At Zillow Home Loans, we can pre-qualify you in as little as 5 minutes with no impact to your credit score.An equal housing lender. NMLS #10287.
Sell for more on Zillow
Get a free Zillow Showcase℠ listing and you could sell for .
$192,600
2% more+ $3,852
With Zillow Showcase(estimated)
$196,452

