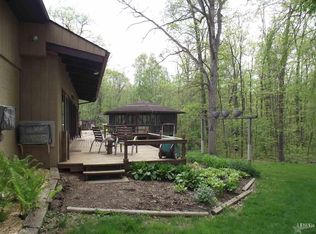Closed
$380,000
16021 Canyon Ridge Rd, Leo, IN 46765
3beds
3,763sqft
Single Family Residence
Built in 1957
1.97 Acres Lot
$464,500 Zestimate®
$--/sqft
$2,553 Estimated rent
Home value
$464,500
$423,000 - $511,000
$2,553/mo
Zestimate® history
Loading...
Owner options
Explore your selling options
What's special
Back on market due to no fault of the sellers. Buyer's financing changed. Introducing a stunning 3 bedroom, 3 bathroom home nestled on a sprawling 1.97 acre lot. This impressive property boasts 3,763 square feet of spacious living space. Step in to the inviting living room at the back of the house, where an abundance of windows allows natural light to flood in and offers picturesque views of the surrounding trees. A wrap-around deck provides the perfect spot for relaxation and outdoor entertaining. The lower level features a convenient bathroom and two additional rooms currently utilized as bedrooms, offering flexibility for various needs. Plus, there's a massive bonus room, ideal for a home office, gym or recreational area. Warm up in the cozy family room, complete with a charming fireplace that sets the ambiance for cozy evenings. The kitchen has been tastefully remodeled, boasting modern finishes, granite countertops and ample space for culinary creations. Location in the desirable Northwest Allen Schools district, this home offer a welcoming foyer with generous storage options. 2 car attached garage, large workshop and 16x16 car shed. And connected to city sewer. Don't miss the opportunity to make this remarkable property your own.
Zillow last checked: 8 hours ago
Listing updated: August 14, 2023 at 11:02am
Listed by:
Paula Albright Off:260-925-4068,
Wible Realty
Bought with:
David Affholter, RB18002190
Anthony REALTORS
Source: IRMLS,MLS#: 202316197
Facts & features
Interior
Bedrooms & bathrooms
- Bedrooms: 3
- Bathrooms: 3
- Full bathrooms: 3
- Main level bedrooms: 3
Bedroom 1
- Level: Main
Bedroom 2
- Level: Main
Dining room
- Level: Main
- Area: 165
- Dimensions: 11 x 15
Family room
- Level: Main
- Area: 368
- Dimensions: 16 x 23
Kitchen
- Level: Main
- Area: 234
- Dimensions: 13 x 18
Living room
- Level: Main
- Area: 805
- Dimensions: 23 x 35
Heating
- Ceiling, Forced Air, Other, High Efficiency Furnace
Cooling
- Wall Unit(s), Ceiling Fan(s)
Appliances
- Included: Range/Oven Hook Up Elec, Dishwasher, Microwave, Refrigerator, Washer, Dryer-Electric, Electric Range, Electric Water Heater, Water Softener Owned
- Laundry: Electric Dryer Hookup, Sink
Features
- Kitchen Island, Stand Up Shower, Tub/Shower Combination, Main Level Bedroom Suite, Formal Dining Room, Great Room
- Flooring: Hardwood, Carpet, Laminate, Ceramic Tile
- Doors: Storm Door(s)
- Windows: Skylight(s), Storm Window(s), Double Pane Windows, Storm Windows, Window Treatments
- Basement: Walk-Out Access,Finished,Concrete
- Number of fireplaces: 1
- Fireplace features: 5th Bdrm, Wood Burning
Interior area
- Total structure area: 3,763
- Total interior livable area: 3,763 sqft
- Finished area above ground: 3,234
- Finished area below ground: 529
Property
Parking
- Total spaces: 2
- Parking features: Attached, Garage Door Opener, Concrete
- Attached garage spaces: 2
- Has uncovered spaces: Yes
Features
- Levels: One
- Stories: 1
- Patio & porch: Deck Covered, Deck, Porch Covered, Enclosed, Screened
- Exterior features: Workshop
- Fencing: Chain Link
Lot
- Size: 1.97 Acres
- Features: Few Trees, 0-2.9999, Rural Subdivision, Near Walking Trail
Details
- Additional structures: Outbuilding
- Parcel number: 020213127007.000057
- Zoning: A3
Construction
Type & style
- Home type: SingleFamily
- Architectural style: Ranch
- Property subtype: Single Family Residence
Materials
- Aluminum Siding, Brick
- Roof: Asphalt
Condition
- New construction: No
- Year built: 1957
Utilities & green energy
- Electric: Indiana Michigan Power
- Gas: NIPSCO
- Sewer: City
- Water: Well
Community & neighborhood
Location
- Region: Leo
- Subdivision: Cedar Canyons
HOA & financial
HOA
- Has HOA: Yes
- HOA fee: $125 annually
Other
Other facts
- Listing terms: Cash,Conventional,FHA,VA Loan
Price history
| Date | Event | Price |
|---|---|---|
| 8/14/2023 | Sold | $380,000+1.1% |
Source: | ||
| 7/9/2023 | Pending sale | $375,900 |
Source: | ||
| 7/3/2023 | Price change | $375,900-3.6% |
Source: | ||
| 6/28/2023 | Listed for sale | $389,900 |
Source: | ||
| 6/22/2023 | Pending sale | $389,900 |
Source: | ||
Public tax history
| Year | Property taxes | Tax assessment |
|---|---|---|
| 2024 | $2,687 +0.4% | $357,200 +4.2% |
| 2023 | $2,676 +3.4% | $342,700 +1.4% |
| 2022 | $2,588 +2.2% | $337,900 +9.4% |
Find assessor info on the county website
Neighborhood: 46765
Nearby schools
GreatSchools rating
- 7/10Cedar Canyon Elementary SchoolGrades: PK-5Distance: 2.6 mi
- 7/10Maple Creek Middle SchoolGrades: 6-8Distance: 3.3 mi
- 9/10Carroll High SchoolGrades: PK,9-12Distance: 6.1 mi
Schools provided by the listing agent
- Elementary: Cedar Canyon
- Middle: Maple Creek
- High: Carroll
- District: Northwest Allen County
Source: IRMLS. This data may not be complete. We recommend contacting the local school district to confirm school assignments for this home.

Get pre-qualified for a loan
At Zillow Home Loans, we can pre-qualify you in as little as 5 minutes with no impact to your credit score.An equal housing lender. NMLS #10287.
