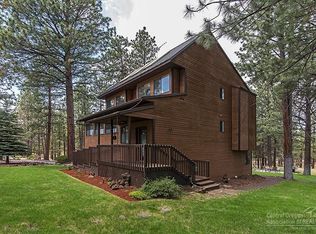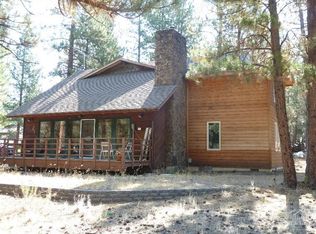Stunning custom 1.6 acre home, 3 bed/4.5 bath boasting master suite on the main floor, 2 master suites on second floor with large loft totaling 2,942 sq ft. 1,600 sq ft daylight basement living area. Gourmet kitchen with stainless appliances, granite counter tops and large butcher block island. West wall of windows offers inviting views of nature and natural sunlight. Wood fireplace with radiant heat tile flooring. Wrap-around decks outside for entertaining your guests. Quick commute to town and Sisters Schools. See 3D Virtual Walkthrough/Matterhorn
This property is off market, which means it's not currently listed for sale or rent on Zillow. This may be different from what's available on other websites or public sources.

