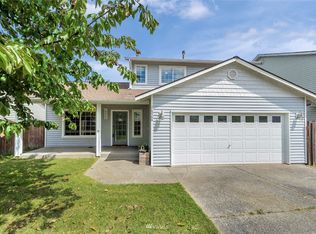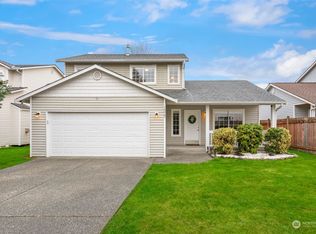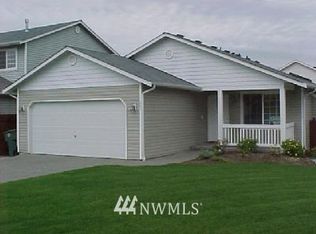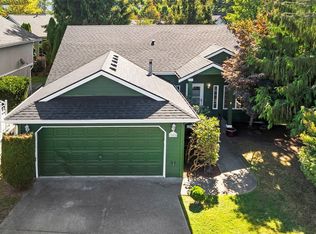Sold
Listed by:
Trista Lotfi,
COMPASS,
Elizabeth Moore,
COMPASS
Bought with: Marketplace Sotheby's Intl Rty
$660,000
16020 Cascade Lane SE, Monroe, WA 98272
3beds
1,649sqft
Single Family Residence
Built in 1997
5,662.8 Square Feet Lot
$651,200 Zestimate®
$400/sqft
$2,887 Estimated rent
Home value
$651,200
$606,000 - $703,000
$2,887/mo
Zestimate® history
Loading...
Owner options
Explore your selling options
What's special
Located in a quiet cul-de-sac in the desirable Freylands neighborhood; sits a rare opportunity to own this charming & meticulously maintained home. The open concept main floor plan is full of natural light. Highlights include vaulted ceilings, gas fireplace, new carpet & new H20 heater. Entertain in your large kitchen w/ stainless steel appliances, custom island & cozy bay window seating. Upstairs you will find the large ensuite primary bedroom + 2 additional bedrooms, offering flexibility for guests or work from home. Downstairs you will find a rec/media space w/ French doors showcasing the large, private, fully fenced backyard. Enjoy PNW summer nights on the new concrete patio, w/firepit & large garden shed. Welcome Home!
Zillow last checked: 8 hours ago
Listing updated: March 14, 2025 at 04:01am
Listed by:
Trista Lotfi,
COMPASS,
Elizabeth Moore,
COMPASS
Bought with:
Eric Chase Hedin, 23022714
Marketplace Sotheby's Intl Rty
Source: NWMLS,MLS#: 2324675
Facts & features
Interior
Bedrooms & bathrooms
- Bedrooms: 3
- Bathrooms: 3
- Full bathrooms: 2
- 1/2 bathrooms: 1
Primary bedroom
- Level: Second
Bedroom
- Level: Second
Bedroom
- Level: Second
Bathroom full
- Level: Second
Bathroom full
- Level: Second
Other
- Level: Lower
Entry hall
- Level: Main
Family room
- Level: Lower
Kitchen with eating space
- Level: Main
Living room
- Level: Main
Utility room
- Level: Lower
Heating
- Fireplace(s), Forced Air
Cooling
- Central Air, Forced Air
Appliances
- Included: Dishwasher(s), Dryer(s), Disposal, Microwave(s), Refrigerator(s), Stove(s)/Range(s), Washer(s), Garbage Disposal
Features
- Bath Off Primary
- Flooring: Vinyl Plank, Carpet
- Doors: French Doors
- Windows: Double Pane/Storm Window, Skylight(s)
- Number of fireplaces: 1
- Fireplace features: Gas, Main Level: 1, Fireplace
Interior area
- Total structure area: 1,649
- Total interior livable area: 1,649 sqft
Property
Parking
- Total spaces: 2
- Parking features: Attached Garage
- Attached garage spaces: 2
Features
- Levels: Three Or More
- Entry location: Main
- Patio & porch: Bath Off Primary, Double Pane/Storm Window, Fireplace, French Doors, Skylight(s), Vaulted Ceiling(s), Walk-In Closet(s), Wall to Wall Carpet
- Has view: Yes
- View description: Territorial
Lot
- Size: 5,662 sqft
- Features: Cul-De-Sac, Curbs, Paved, Sidewalk, Cable TV, Deck, Fenced-Fully, Gas Available, Outbuildings, Patio
- Topography: Level
- Residential vegetation: Garden Space
Details
- Parcel number: 00855500004400
- Special conditions: Standard
Construction
Type & style
- Home type: SingleFamily
- Property subtype: Single Family Residence
Materials
- Wood Products
- Foundation: Poured Concrete
- Roof: Composition
Condition
- Year built: 1997
Utilities & green energy
- Electric: Company: PUD
- Sewer: Sewer Connected, Company: City of Monroe
- Water: Public, Company: City of Monroe
Community & neighborhood
Location
- Region: Monroe
- Subdivision: Monroe
Other
Other facts
- Listing terms: Cash Out,Conventional,FHA,VA Loan
- Cumulative days on market: 73 days
Price history
| Date | Event | Price |
|---|---|---|
| 2/11/2025 | Sold | $660,000+1.5%$400/sqft |
Source: | ||
| 1/25/2025 | Pending sale | $650,000$394/sqft |
Source: | ||
| 1/23/2025 | Listed for sale | $650,000+6.6%$394/sqft |
Source: | ||
| 7/2/2021 | Sold | $610,000+25.8%$370/sqft |
Source: | ||
| 5/29/2021 | Pending sale | $485,000$294/sqft |
Source: | ||
Public tax history
| Year | Property taxes | Tax assessment |
|---|---|---|
| 2024 | $5,012 +4.5% | $617,600 +4.3% |
| 2023 | $4,796 +1.9% | $592,400 -6.1% |
| 2022 | $4,706 +13.8% | $630,600 +42.6% |
Find assessor info on the county website
Neighborhood: 98272
Nearby schools
GreatSchools rating
- 4/10Fryelands Elementary SchoolGrades: PK-5Distance: 0.6 mi
- 7/10Hidden River Middle SchoolGrades: 6-8Distance: 6.1 mi
- 5/10Monroe High SchoolGrades: 9-12Distance: 0.6 mi
Schools provided by the listing agent
- Elementary: Fryelands Elem
- Middle: Hidden River Mid
- High: Monroe High
Source: NWMLS. This data may not be complete. We recommend contacting the local school district to confirm school assignments for this home.

Get pre-qualified for a loan
At Zillow Home Loans, we can pre-qualify you in as little as 5 minutes with no impact to your credit score.An equal housing lender. NMLS #10287.
Sell for more on Zillow
Get a free Zillow Showcase℠ listing and you could sell for .
$651,200
2% more+ $13,024
With Zillow Showcase(estimated)
$664,224


