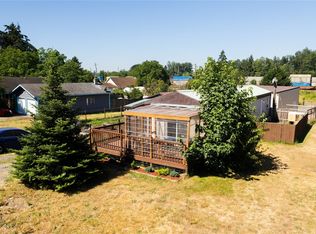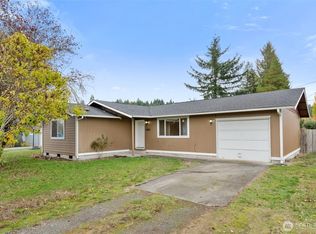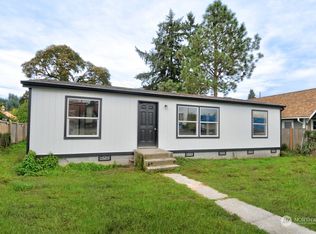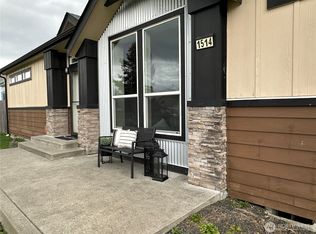Sold
Listed by:
Lyndsay Walker,
Realty One Group Bold,
Jennifer Bryant,
Realty One Group Bold
Bought with: Realty One Group Pacifica
$365,000
1602 Windsor Avenue, Centralia, WA 98531
3beds
1,296sqft
Single Family Residence
Built in 1930
7,405.2 Square Feet Lot
$370,700 Zestimate®
$282/sqft
$1,716 Estimated rent
Home value
$370,700
$323,000 - $426,000
$1,716/mo
Zestimate® history
Loading...
Owner options
Explore your selling options
What's special
Remodeled 3 bed, 1 bath rambler on a large corner lot. Welcome home to an updated kitchen and bathroom, interior and exterior fresh paint, new flooring, double paned windows, new gutters, and a low maintenance metal roof and cement planked siding. Kitchen has new countertops and tiled backsplash and a butcher block island with an eating bar. Large flex space at the front entry, and laundry room/mudroom at the back of the house. Two car detached garage with workbench.
Zillow last checked: 8 hours ago
Listing updated: July 28, 2025 at 04:04am
Listed by:
Lyndsay Walker,
Realty One Group Bold,
Jennifer Bryant,
Realty One Group Bold
Bought with:
Andrew Thomas Justice, 21009354
Realty One Group Pacifica
Source: NWMLS,MLS#: 2352128
Facts & features
Interior
Bedrooms & bathrooms
- Bedrooms: 3
- Bathrooms: 1
- Full bathrooms: 1
- Main level bathrooms: 1
- Main level bedrooms: 3
Primary bedroom
- Level: Main
Bedroom
- Level: Main
Bedroom
- Level: Main
Bathroom full
- Level: Main
Dining room
- Level: Main
Entry hall
- Level: Main
Kitchen with eating space
- Level: Main
Living room
- Level: Main
Heating
- Wall Unit(s), Electric
Cooling
- None
Appliances
- Included: Dishwasher(s), Stove(s)/Range(s)
Features
- Flooring: Vinyl, Carpet
- Windows: Double Pane/Storm Window
- Basement: None
- Has fireplace: No
Interior area
- Total structure area: 1,296
- Total interior livable area: 1,296 sqft
Property
Parking
- Total spaces: 2
- Parking features: Detached Garage, RV Parking
- Garage spaces: 2
Features
- Levels: One
- Stories: 1
- Entry location: Main
- Patio & porch: Double Pane/Storm Window
Lot
- Size: 7,405 sqft
- Features: Corner Lot, Fenced-Partially, RV Parking
- Topography: Level
Details
- Parcel number: 002887002000
- Special conditions: Standard
Construction
Type & style
- Home type: SingleFamily
- Property subtype: Single Family Residence
Materials
- Cement Planked, Cement Plank
- Foundation: Block
- Roof: Metal
Condition
- Year built: 1930
Utilities & green energy
- Electric: Company: City of Centralia
- Sewer: Sewer Connected, Company: City of Centralia
- Water: Public, Company: City of Centralia
Community & neighborhood
Location
- Region: Centralia
- Subdivision: Logan District
Other
Other facts
- Listing terms: Cash Out,Conventional,FHA,State Bond,VA Loan
- Cumulative days on market: 58 days
Price history
| Date | Event | Price |
|---|---|---|
| 6/27/2025 | Sold | $365,000+2.8%$282/sqft |
Source: | ||
| 5/28/2025 | Pending sale | $355,000$274/sqft |
Source: | ||
| 4/24/2025 | Price change | $355,000-2.5%$274/sqft |
Source: | ||
| 3/31/2025 | Listed for sale | $364,000+69.3%$281/sqft |
Source: | ||
| 11/26/2024 | Sold | $215,000-14%$166/sqft |
Source: | ||
Public tax history
| Year | Property taxes | Tax assessment |
|---|---|---|
| 2024 | $1,979 +38.2% | $219,000 |
| 2023 | $1,433 +6% | $219,000 +60.1% |
| 2021 | $1,351 +29.8% | $136,800 +16.4% |
Find assessor info on the county website
Neighborhood: 98531
Nearby schools
GreatSchools rating
- 3/10Oakview Elementary SchoolGrades: K-6Distance: 1 mi
- 4/10Centralia Middle SchoolGrades: 7-8Distance: 1.9 mi
- 5/10Centralia High SchoolGrades: 9-12Distance: 2.7 mi
Schools provided by the listing agent
- Middle: Centralia Mid
- High: Centralia High
Source: NWMLS. This data may not be complete. We recommend contacting the local school district to confirm school assignments for this home.

Get pre-qualified for a loan
At Zillow Home Loans, we can pre-qualify you in as little as 5 minutes with no impact to your credit score.An equal housing lender. NMLS #10287.
Sell for more on Zillow
Get a free Zillow Showcase℠ listing and you could sell for .
$370,700
2% more+ $7,414
With Zillow Showcase(estimated)
$378,114


