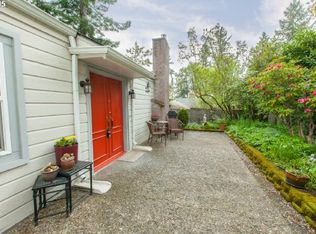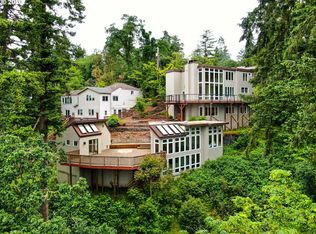Beautiful 3bed/2.5 bath home tucked in the Hendricks Park area with stunning views and living spaces. Features hardwood floors, solar panels, beautifully landscaped, usable/flat portion of backyard, exterior hot water spigot, private brick courtyard, decks on all levels with large deck great for entertaining on the lower level. See 3D virtual tour with floorplan/dollhouse views. Vacant and ready to show.
This property is off market, which means it's not currently listed for sale or rent on Zillow. This may be different from what's available on other websites or public sources.


