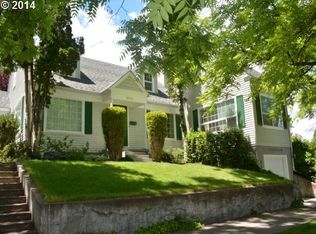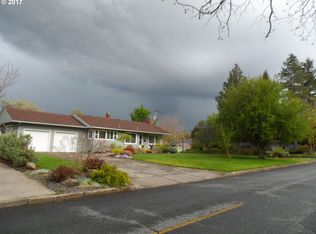CHARMING plus MODERN 4 Bedroom, 3 bath home perched on a large corner lot in one of the most desirable neighborhoods in La Grande with hard to find off-street parking and a detached garage. This home has been fully remodeled and offers a modern open floor plan with charm of the 1930s. Fully finished basement with brand new carpet and gas stove. Updated kitchen with quartz countertops, solid wood cabinets and brand new stainless steel appliances (refrigerator, dishwasher, gas range and built in microwave) included. Newly refinished original oak hardwood floors. Two laundry areas: basement laundry and main floor laundry for convenience. This home offers high end finishes throughout. Walking distance to hospital, Central Elementary school, the University and downtown in this family friendly neighborhood. 2.5% courtesy to buyers agent.
This property is off market, which means it's not currently listed for sale or rent on Zillow. This may be different from what's available on other websites or public sources.


