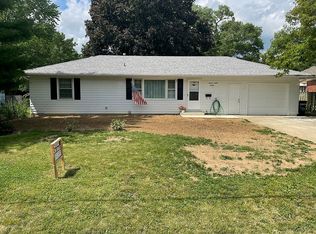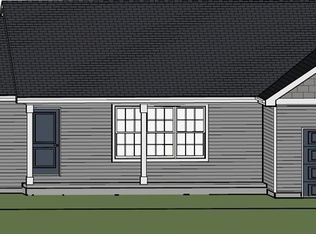Sold for $169,000 on 09/09/24
$169,000
1602 W Melrose Ct, Decatur, IL 62526
4beds
3,941sqft
Single Family Residence
Built in 1964
0.33 Acres Lot
$189,300 Zestimate®
$43/sqft
$2,107 Estimated rent
Home value
$189,300
$159,000 - $225,000
$2,107/mo
Zestimate® history
Loading...
Owner options
Explore your selling options
What's special
WOW!!! SOOO much space in this west end ranch. Sitting on a huge corner lot with an attached garage plus an additional detached workshop that is 24 x30 and has one overhead door along with a side access door. There are so many updates which include, new windows 2021, AC-2020, Furnace 2020, 50-gallon water heater 2018, new roof 2020, sump pump 2019, upstairs carpet 2021. This home has sooo much room....almost 4000 sq ft!! 4 bedrooms 3 baths along with lots of extra finished space downstairs!! Schedule a showing today!! Seller is motivated and prefers to sell AS IS
Zillow last checked: 8 hours ago
Listing updated: September 09, 2024 at 08:43am
Listed by:
Amanda Good 217-935-0000,
Century 21 Quest
Bought with:
Brenda Reynolds, 471007280
Vieweg RE/Better Homes & Gardens Real Estate-Service First
Source: CIBR,MLS#: 6241425 Originating MLS: Central Illinois Board Of REALTORS
Originating MLS: Central Illinois Board Of REALTORS
Facts & features
Interior
Bedrooms & bathrooms
- Bedrooms: 4
- Bathrooms: 3
- Full bathrooms: 3
Bedroom
- Level: Main
- Dimensions: 10 x 13
Bedroom
- Level: Main
- Dimensions: 12 x 13
Bedroom
- Level: Main
- Dimensions: 11 x 17
Bedroom
- Level: Main
- Dimensions: 11 x 13
Den
- Level: Basement
- Dimensions: 14 x 17
Dining room
- Level: Main
- Dimensions: 20 x 17
Family room
- Level: Basement
- Dimensions: 20 x 12
Other
- Level: Main
Other
- Level: Main
Other
- Level: Basement
Kitchen
- Level: Main
- Dimensions: 21 x 12
Laundry
- Level: Basement
- Dimensions: 10 x 10
Living room
- Level: Main
- Dimensions: 20 x 13
Recreation
- Level: Basement
- Dimensions: 26 x 29
Heating
- Forced Air, Gas
Cooling
- Central Air
Appliances
- Included: Dishwasher, Gas Water Heater, Range, Refrigerator
Features
- Fireplace, Bath in Primary Bedroom, Main Level Primary
- Basement: Finished,Full
- Number of fireplaces: 2
- Fireplace features: Family/Living/Great Room
Interior area
- Total structure area: 3,941
- Total interior livable area: 3,941 sqft
- Finished area above ground: 2,170
- Finished area below ground: 1,771
Property
Parking
- Total spaces: 2.5
- Parking features: Attached, Detached, Garage
- Attached garage spaces: 2.5
Features
- Levels: One
- Stories: 1
Lot
- Size: 0.33 Acres
Details
- Parcel number: 041204326018
- Zoning: RES
- Special conditions: None
Construction
Type & style
- Home type: SingleFamily
- Architectural style: Ranch
- Property subtype: Single Family Residence
Materials
- Brick, Vinyl Siding
- Foundation: Basement
- Roof: Shingle
Condition
- Year built: 1964
Utilities & green energy
- Sewer: Public Sewer
- Water: Public
Community & neighborhood
Location
- Region: Decatur
Other
Other facts
- Road surface type: Concrete
Price history
| Date | Event | Price |
|---|---|---|
| 9/9/2024 | Sold | $169,000$43/sqft |
Source: | ||
| 4/26/2024 | Contingent | $169,000$43/sqft |
Source: | ||
| 4/25/2024 | Listed for sale | $169,000+13.4%$43/sqft |
Source: | ||
| 11/8/2023 | Listing removed | -- |
Source: | ||
| 10/18/2023 | Listed for sale | $149,000-9.7%$38/sqft |
Source: | ||
Public tax history
| Year | Property taxes | Tax assessment |
|---|---|---|
| 2024 | $4,208 +1.4% | $49,471 +3.7% |
| 2023 | $4,152 +37.4% | $47,720 +17.7% |
| 2022 | $3,021 +9.3% | $40,541 +7.1% |
Find assessor info on the county website
Neighborhood: 62526
Nearby schools
GreatSchools rating
- 1/10Benjamin Franklin Elementary SchoolGrades: K-6Distance: 0.2 mi
- 1/10Stephen Decatur Middle SchoolGrades: 7-8Distance: 2.5 mi
- 2/10Macarthur High SchoolGrades: 9-12Distance: 1 mi
Schools provided by the listing agent
- District: Decatur Dist 61
Source: CIBR. This data may not be complete. We recommend contacting the local school district to confirm school assignments for this home.

Get pre-qualified for a loan
At Zillow Home Loans, we can pre-qualify you in as little as 5 minutes with no impact to your credit score.An equal housing lender. NMLS #10287.

