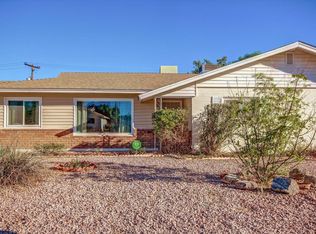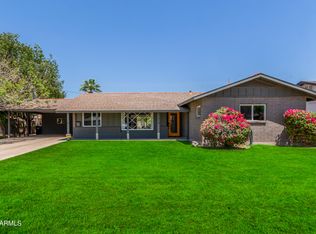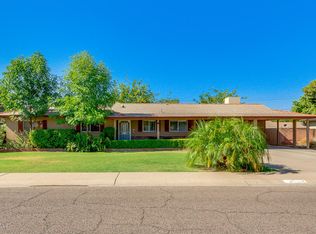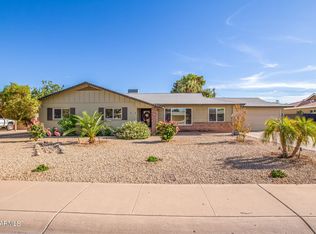Sold for $680,000
$680,000
1602 W Lawrence Rd, Phoenix, AZ 85015
3beds
3baths
1,861sqft
Single Family Residence
Built in 1963
8,115 Square Feet Lot
$665,300 Zestimate®
$365/sqft
$2,332 Estimated rent
Home value
$665,300
$605,000 - $732,000
$2,332/mo
Zestimate® history
Loading...
Owner options
Explore your selling options
What's special
Step into a slice of mid-century modern paradise, artfully revived and infused with today's comforts. Built in 1963, this standout 3 bed / 2.5 bath property has been thoughtfully transformed, offering you the best of both worlds—timeless style with all the modern upgrades you crave. In 2022, the seller began rolling up her sleeves and got to work, ensuring every corner of this home shines. From essential sewer line upgrades to a new tankless water heater & beautiful LVP flooring, no detail was overlooked. Totaling over $225,000 in upgrades since then, this home isn't just renovatedit's reinvented. Ready to make the coolest home in Central Phoenix yours? Here's a peek at what's new:
Kitchens & Baths Reimagined: Dive into a kitchen designed for those who love to cook and entertain, featuring high-end stainless steel appliances, custom cabinets by SOLLiD Cabinetry and elegant finishes like the leathered enigma quartzite counters. The bathrooms haven't been left behind either; both have been redesigned into modern retreats, blending chic design with practicality.
Energy-Efficient & Elegant: New dual pane windows & sliding glass door, a high-end Trane HVAC system, & new insulation mean comfort is here year-round, while the new roof ensures you stay snug and secure for years to come.
Outdoor Living Perfected: An extended back patio with a new aluminum pergola, artificial turf, rose bushes lining the back of the home, and meticulously crafted hardscaping make the outdoor spaces as inviting as the indoors.
Stylishly Crafted Spaces: Each room in this home tells a story of meticulous attention to design and detail. Whether it's the bespoke laundry room that makes chores a breeze or the tranquil bedrooms that serve as serene retreats, you'll find thoughtful updates that elevate everyday living.
Why Just Live When You Can Thrive? This isn't just a house; it's a lifestyle upgrade. Located in the heart of vibrant Central Phoenix, you're not just buying a home,you're claiming a piece of history while enjoying the pinnacle of modern convenience.
Zillow last checked: 8 hours ago
Listing updated: August 28, 2025 at 03:06pm
Listed by:
Bryce Lugo 602-696-1179,
My Home Group Real Estate,
Stefanie Lugo 623-258-8266,
My Home Group Real Estate
Bought with:
Non-MLS Agent
Non-MLS Office
Source: ARMLS,MLS#: 6845585

Facts & features
Interior
Bedrooms & bathrooms
- Bedrooms: 3
- Bathrooms: 3
Heating
- Electric, Ceiling
Cooling
- Central Air, Ceiling Fan(s), Programmable Thmstat
Features
- High Speed Internet, Kitchen Island, 3/4 Bath Master Bdrm
- Flooring: Vinyl, Tile
- Windows: Double Pane Windows
- Has basement: No
Interior area
- Total structure area: 1,861
- Total interior livable area: 1,861 sqft
Property
Parking
- Total spaces: 4
- Parking features: Garage Door Opener, Direct Access
- Garage spaces: 2
- Uncovered spaces: 2
Features
- Stories: 1
- Patio & porch: Covered
- Exterior features: Storage
- Pool features: None
- Spa features: None
- Fencing: Block
Lot
- Size: 8,115 sqft
- Features: Sprinklers In Rear, Alley, Desert Front, Gravel/Stone Front, Gravel/Stone Back, Synthetic Grass Back
Details
- Parcel number: 15644041
Construction
Type & style
- Home type: SingleFamily
- Architectural style: Ranch
- Property subtype: Single Family Residence
Materials
- Wood Siding, Wood Frame, Painted, Block
- Roof: Composition
Condition
- Year built: 1963
Utilities & green energy
- Sewer: Public Sewer
- Water: City Water
Green energy
- Water conservation: Tankless Ht Wtr Heat
Community & neighborhood
Security
- Security features: Security System Owned
Community
- Community features: Near Light Rail Stop, Near Bus Stop
Location
- Region: Phoenix
- Subdivision: MARYLAND GARDENS 2 LOTS 82-152
Other
Other facts
- Listing terms: Cash,Conventional,FHA,VA Loan
- Ownership: Fee Simple
Price history
| Date | Event | Price |
|---|---|---|
| 5/7/2025 | Sold | $680,000-2.9%$365/sqft |
Source: | ||
| 4/10/2025 | Pending sale | $700,000$376/sqft |
Source: | ||
| 4/3/2025 | Listed for sale | $700,000+35.9%$376/sqft |
Source: | ||
| 4/8/2022 | Sold | $515,000-6.3%$277/sqft |
Source: | ||
| 2/18/2022 | Pending sale | $549,900$295/sqft |
Source: | ||
Public tax history
| Year | Property taxes | Tax assessment |
|---|---|---|
| 2025 | $2,426 +4% | $43,810 -2% |
| 2024 | $2,332 +1.9% | $44,700 +122.7% |
| 2023 | $2,288 +2% | $20,068 -32.5% |
Find assessor info on the county website
Neighborhood: Alhambra
Nearby schools
GreatSchools rating
- 4/10Maryland Elementary SchoolGrades: PK-8Distance: 0.6 mi
- 8/10Washington High SchoolGrades: 9-12Distance: 0.8 mi
Schools provided by the listing agent
- Elementary: Maryland Elementary School
- Middle: Maryland Elementary School
- High: Washington High School
- District: Washington Elementary School District
Source: ARMLS. This data may not be complete. We recommend contacting the local school district to confirm school assignments for this home.

Get pre-qualified for a loan
At Zillow Home Loans, we can pre-qualify you in as little as 5 minutes with no impact to your credit score.An equal housing lender. NMLS #10287.



