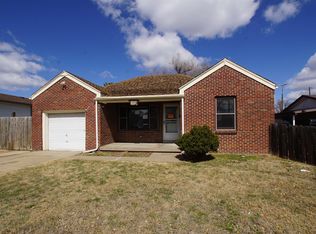Sold
Price Unknown
1602 W Haskell St, Wichita, KS 67213
2beds
1,521sqft
Single Family Onsite Built
Built in 1956
10,454.4 Square Feet Lot
$148,600 Zestimate®
$--/sqft
$1,060 Estimated rent
Home value
$148,600
$129,000 - $166,000
$1,060/mo
Zestimate® history
Loading...
Owner options
Explore your selling options
What's special
New New New! Don't miss out on this newly remodeled, ADORABLE doll house that features a new roof, a freshly painted brick exterior, new HVAC new lighting and new plumbing and electrical! Seller's spared no expense on their improvements with a brand new kitchen featuring new stainless steel appliances, quartz and butcher block countertops, floating shelves and a new backsplash! New bamboo wood flooring flows seamlessly throughout the main floor including the two bedrooms. The tastefully remodeled bathroom features new flooring, new lighting, and a new vanity and toilet. Downstairs includes a large rec room with fresh paint and carpet! Enjoy your morning coffee on your covered deck leading to a large fenced in yard with a cute gazebo! There is a newer slab that has been added ready for a new home owner to add another garage, out building or sports court! Lots to love about this gem so don't miss out!
Zillow last checked: 8 hours ago
Listing updated: September 25, 2023 at 08:05pm
Listed by:
Val Peare CELL:316-619-0571,
Berkshire Hathaway PenFed Realty
Source: SCKMLS,MLS#: 628848
Facts & features
Interior
Bedrooms & bathrooms
- Bedrooms: 2
- Bathrooms: 1
- Full bathrooms: 1
Primary bedroom
- Description: Wood
- Level: Main
- Area: 132
- Dimensions: 12 x 11
Bedroom
- Description: Wood
- Level: Main
- Area: 121
- Dimensions: 11 x 11
Kitchen
- Description: Wood
- Level: Main
- Area: 184
- Dimensions: 23 x 8
Living room
- Description: Wood
- Level: Main
- Area: 252
- Dimensions: 18 x 14
Recreation room
- Description: Carpet
- Level: Basement
- Area: 234
- Dimensions: 18 x 13
Heating
- Forced Air, Natural Gas
Cooling
- Central Air, Electric
Appliances
- Included: Dishwasher, Disposal, Microwave, Range
- Laundry: In Basement
Features
- Ceiling Fan(s)
- Basement: Partially Finished
- Has fireplace: No
Interior area
- Total interior livable area: 1,521 sqft
- Finished area above ground: 1,014
- Finished area below ground: 507
Property
Parking
- Total spaces: 1
- Parking features: Attached
- Garage spaces: 1
Features
- Levels: One
- Stories: 1
- Patio & porch: Covered
- Fencing: Wood
Lot
- Size: 10,454 sqft
- Features: Standard
Details
- Parcel number: 201731293104302018.00
Construction
Type & style
- Home type: SingleFamily
- Architectural style: Traditional
- Property subtype: Single Family Onsite Built
Materials
- Brick
- Foundation: Full, No Egress Window(s)
- Roof: Composition
Condition
- Year built: 1956
Utilities & green energy
- Gas: Natural Gas Available
- Utilities for property: Sewer Available, Natural Gas Available, Public
Community & neighborhood
Community
- Community features: Sidewalks
Location
- Region: Wichita
- Subdivision: HAYCRAFT ACRES
HOA & financial
HOA
- Has HOA: No
Other
Other facts
- Ownership: Individual
- Road surface type: Paved
Price history
Price history is unavailable.
Public tax history
Tax history is unavailable.
Neighborhood: Southwest
Nearby schools
GreatSchools rating
- 4/10Woodman Elementary SchoolGrades: PK-5Distance: 0.4 mi
- 4/10Truesdell Middle SchoolGrades: 6-8Distance: 0.2 mi
- 1/10South High SchoolGrades: 9-12Distance: 1.6 mi
Schools provided by the listing agent
- Elementary: Woodman
- Middle: Truesdell
- High: South
Source: SCKMLS. This data may not be complete. We recommend contacting the local school district to confirm school assignments for this home.
