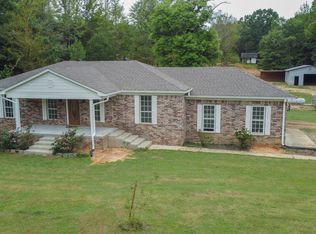Come check out this lovely four bedroom, three and half bathroom home on nine and half tranquil acres of land in Byhalia. As you drive through the gated entrance, you'll notice the peaceful winding driveway, well maintained lawn, mature trees, inviting front porch, and lovely brick exterior. The foyer reveals an open floor plan with sight lines through to the dining room, great room, and kitchen. The large great room boasts beautiful hardwood floors, crown molding, a double sided fireplace and mantle, and double door access to the sun room. The open eat in kitchen features a wealth of cabinet and counter top space, a desk, a pantry, and a center cooking island perfect for your next great meal.
This property is off market, which means it's not currently listed for sale or rent on Zillow. This may be different from what's available on other websites or public sources.
