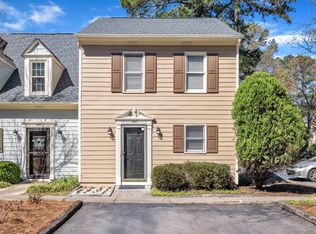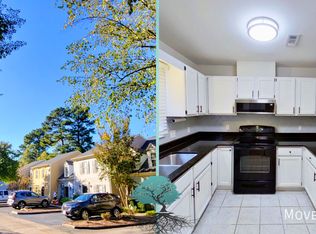Sold for $270,000 on 06/10/25
$270,000
1602 Township Cir, Raleigh, NC 27609
2beds
1,224sqft
Townhouse, Residential
Built in 1984
1,306.8 Square Feet Lot
$270,300 Zestimate®
$221/sqft
$1,584 Estimated rent
Home value
$270,300
$257,000 - $284,000
$1,584/mo
Zestimate® history
Loading...
Owner options
Explore your selling options
What's special
Price, location & move in ready condition! 1602 Township Circle is a beautifully maintained 2-bedroom, 1.5-bath townhouse nestled in the heart of Midtown Raleigh. When you first walk in, you're greeted by a jaw dropping kitchen. It's trying not to show off but I would too if I had quartzite countertops and stainless steel appliances (excluding the dishwasher), with a pass through into the dining area. There is a spacious living area that creates an inviting atmosphere for relaxation and entertaining. Don't miss the updated powder room, located just off the living room. Upstairs, you'll find two generously sized bedrooms, each with ceiling fans. The primary bedroom includes recessed lighting and an electric fireplace, adding warmth and charm. The full bathroom features an updated quartz vanity, enhancing the home's modern appeal. Enjoy your morning coffee on the private patio, enclosed by a newly installed backyard fence. The community offers a range of amenities, including a pool, dog park, and well-maintained common areas, providing a vibrant and engaging neighborhood atmosphere. Located just 10 minutes from North Hills and a short drive to Duke Raleigh Hospital, WakeMed North Hospital, and UNC Rex Hospital, this home offers unparalleled access to shopping, dining, and healthcare facilities. Don't miss the opportunity to own this move-in-ready townhouse in a prime Raleigh location!
Zillow last checked: 8 hours ago
Listing updated: October 28, 2025 at 01:03am
Listed by:
Heidi Harris 919-946-3292,
Real Broker, LLC
Bought with:
Tom Staff, 317969
Hodge & Kittrell Sotheby's Int
Source: Doorify MLS,MLS#: 10097414
Facts & features
Interior
Bedrooms & bathrooms
- Bedrooms: 2
- Bathrooms: 2
- Full bathrooms: 1
- 1/2 bathrooms: 1
Heating
- Central, Electric, Heat Pump
Cooling
- Ceiling Fan(s), Central Air
Appliances
- Included: Dishwasher, Disposal, Electric Range, Microwave, Stainless Steel Appliance(s)
- Laundry: Laundry Closet, Main Level
Features
- Bathtub/Shower Combination, Ceiling Fan(s), Crown Molding, Living/Dining Room Combination, Quartz Counters
- Flooring: Ceramic Tile, Laminate
- Number of fireplaces: 2
- Fireplace features: Bedroom, Living Room
- Common walls with other units/homes: 2+ Common Walls
Interior area
- Total structure area: 1,224
- Total interior livable area: 1,224 sqft
- Finished area above ground: 1,224
- Finished area below ground: 0
Property
Parking
- Parking features: Additional Parking, Concrete, Parking Lot
- Uncovered spaces: 4
Features
- Levels: Two
- Stories: 2
- Exterior features: Fenced Yard, Storage
- Pool features: Community
- Fencing: Back Yard, Wood
- Has view: Yes
Lot
- Size: 1,306 sqft
Details
- Parcel number: 1716762336
- Special conditions: Standard
Construction
Type & style
- Home type: Townhouse
- Architectural style: Traditional
- Property subtype: Townhouse, Residential
- Attached to another structure: Yes
Materials
- Masonite
- Foundation: Slab
- Roof: Shingle
Condition
- New construction: No
- Year built: 1984
Utilities & green energy
- Sewer: Public Sewer
- Water: Public
Community & neighborhood
Community
- Community features: Pool
Location
- Region: Raleigh
- Subdivision: River Birch
HOA & financial
HOA
- Has HOA: Yes
- HOA fee: $200 monthly
- Amenities included: Dog Park, Landscaping, Pool
- Services included: Road Maintenance
Price history
| Date | Event | Price |
|---|---|---|
| 6/10/2025 | Sold | $270,000-1.8%$221/sqft |
Source: | ||
| 5/23/2025 | Pending sale | $275,000$225/sqft |
Source: | ||
| 5/20/2025 | Listed for sale | $275,000$225/sqft |
Source: | ||
| 10/26/2022 | Sold | $275,000+0%$225/sqft |
Source: | ||
| 8/30/2022 | Contingent | $274,900$225/sqft |
Source: | ||
Public tax history
| Year | Property taxes | Tax assessment |
|---|---|---|
| 2025 | $2,335 +0.4% | $265,487 |
| 2024 | $2,326 +41.8% | $265,487 +78.7% |
| 2023 | $1,640 +7.6% | $148,593 |
Find assessor info on the county website
Neighborhood: North Raleigh
Nearby schools
GreatSchools rating
- 5/10Millbrook Elementary SchoolGrades: PK-5Distance: 0.6 mi
- 1/10East Millbrook MiddleGrades: 6-8Distance: 1.6 mi
- 6/10Millbrook HighGrades: 9-12Distance: 0.7 mi
Schools provided by the listing agent
- Elementary: Wake - Millbrook
- Middle: Wake - East Millbrook
- High: Wake - Millbrook
Source: Doorify MLS. This data may not be complete. We recommend contacting the local school district to confirm school assignments for this home.
Get a cash offer in 3 minutes
Find out how much your home could sell for in as little as 3 minutes with a no-obligation cash offer.
Estimated market value
$270,300
Get a cash offer in 3 minutes
Find out how much your home could sell for in as little as 3 minutes with a no-obligation cash offer.
Estimated market value
$270,300

