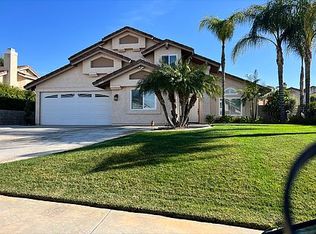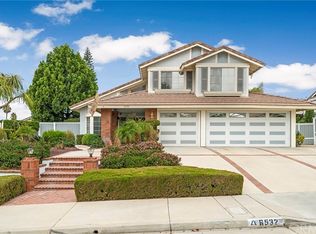Sold for $717,500
Listing Provided by:
Rachel Brignoni DRE #02144434 909-630-6487,
GREENE LIGHT REALTY SERVICES
Bought with: Compass
$717,500
1602 Tonia Ct, Riverside, CA 92506
3beds
1,961sqft
Single Family Residence
Built in 1987
8,712 Square Feet Lot
$726,600 Zestimate®
$366/sqft
$3,018 Estimated rent
Home value
$726,600
$690,000 - $763,000
$3,018/mo
Zestimate® history
Loading...
Owner options
Explore your selling options
What's special
Welcome to your beautiful new home located in Canyon Crest. This home offers a 3-car garage with direct access to the house. With 3 bedrooms all located upstairs with 2.5 bathrooms. New HVAC just installed. As you enter the home, you will love the sunlight and soaring ceilings. The formal living and dining room areas offer plenty of space for entertaining. The newly remodeled kitchen is bright with natural lighting, new appliances, quartz counter tops, breakfast bar and a kitchen dining area. The family room features a wood burning fireplace to cozy up on cold nights. The laundry room is spacious with a door accessing outside to the backyard. Heading upstairs, there is plenty of storage in the hallway. The Primary room offers a walk-in cedar closet. Primary bathroom has a dual vanity allowing 2 people to get ready at the same time. If you enjoy entertaining, the backyard offers a covered patio with lush green grass. With this oversized lot, you have plenty of room to add a pool, make a garden, possible side yard could be made into additional parking. The possibilities are endless to making this house your home.
Zillow last checked: 8 hours ago
Listing updated: March 01, 2024 at 10:51am
Listing Provided by:
Rachel Brignoni DRE #02144434 909-630-6487,
GREENE LIGHT REALTY SERVICES
Bought with:
Brooke Reyes, DRE #02002529
Compass
Source: CRMLS,MLS#: CV23202496 Originating MLS: California Regional MLS
Originating MLS: California Regional MLS
Facts & features
Interior
Bedrooms & bathrooms
- Bedrooms: 3
- Bathrooms: 3
- Full bathrooms: 2
- 1/2 bathrooms: 1
- Main level bathrooms: 1
Bedroom
- Features: All Bedrooms Up
Bathroom
- Features: Bathroom Exhaust Fan, Bathtub, Dual Sinks, Linen Closet, Separate Shower, Tub Shower
Kitchen
- Features: Quartz Counters, Updated Kitchen
Other
- Features: Walk-In Closet(s)
Heating
- Central, Natural Gas
Cooling
- Central Air, Electric
Appliances
- Included: Dishwasher, Gas Cooktop, Gas Oven, Gas Range, Gas Water Heater, Refrigerator
- Laundry: Washer Hookup, Electric Dryer Hookup, Gas Dryer Hookup, Laundry Room
Features
- Ceiling Fan(s), Cathedral Ceiling(s), High Ceilings, Pantry, Quartz Counters, Recessed Lighting, Storage, All Bedrooms Up, Walk-In Closet(s)
- Flooring: Carpet, Stone
- Has fireplace: Yes
- Fireplace features: Family Room
- Common walls with other units/homes: No Common Walls
Interior area
- Total interior livable area: 1,961 sqft
Property
Parking
- Total spaces: 6
- Parking features: Door-Multi, Direct Access, Driveway Up Slope From Street, Garage Faces Front, Garage
- Attached garage spaces: 3
- Uncovered spaces: 3
Accessibility
- Accessibility features: Parking, Accessible Doors, Accessible Entrance
Features
- Levels: Two
- Stories: 2
- Entry location: Front
- Patio & porch: Concrete, Covered, Open, Patio, Wood
- Pool features: None
- Spa features: None
- Fencing: Vinyl,Wood
- Has view: Yes
- View description: None
Lot
- Size: 8,712 sqft
- Features: 0-1 Unit/Acre, Back Yard, Cul-De-Sac, Front Yard, Sprinklers Timer, Sprinkler System
Details
- Parcel number: 252051029
- Zoning: R-1
- Special conditions: Standard
- Horse amenities: Riding Trail
Construction
Type & style
- Home type: SingleFamily
- Architectural style: Traditional
- Property subtype: Single Family Residence
Materials
- Stucco, Wood Siding
- Foundation: Concrete Perimeter
- Roof: Tile
Condition
- Updated/Remodeled
- New construction: No
- Year built: 1987
Utilities & green energy
- Electric: Electricity - On Property, 220 Volts in Laundry, Standard
- Sewer: Public Sewer
- Water: Public
- Utilities for property: Cable Available, Electricity Connected, Natural Gas Connected, Phone Available, Sewer Connected, Water Connected
Community & neighborhood
Community
- Community features: Foothills, Golf, Hiking, Horse Trails, Park, Preserve/Public Land, Rural, Storm Drain(s), Street Lights, Suburban, Sidewalks
Location
- Region: Riverside
Other
Other facts
- Listing terms: Cash,Cash to Existing Loan,Cash to New Loan,Conventional,FHA,Freddie Mac,VA Loan
Price history
| Date | Event | Price |
|---|---|---|
| 2/29/2024 | Sold | $717,500-1.7%$366/sqft |
Source: | ||
| 1/19/2024 | Contingent | $730,000$372/sqft |
Source: | ||
| 1/19/2024 | Listed for sale | $730,000$372/sqft |
Source: | ||
| 1/13/2024 | Contingent | $730,000$372/sqft |
Source: | ||
| 12/28/2023 | Listed for sale | $730,000$372/sqft |
Source: | ||
Public tax history
| Year | Property taxes | Tax assessment |
|---|---|---|
| 2025 | $8,100 +3.4% | $731,850 +4.7% |
| 2024 | $7,832 +2.1% | $698,700 +2% |
| 2023 | $7,669 +169.9% | $685,000 +173.5% |
Find assessor info on the county website
Neighborhood: Canyon Crest
Nearby schools
GreatSchools rating
- 7/10William Howard Taft Elementary SchoolGrades: K-6Distance: 0.8 mi
- 7/10Amelia Earhart Middle SchoolGrades: 7-8Distance: 3.5 mi
- 9/10Martin Luther King Jr. High SchoolGrades: 9-12Distance: 3.4 mi
Schools provided by the listing agent
- Elementary: Taft
- Middle: Earhart
- High: King
Source: CRMLS. This data may not be complete. We recommend contacting the local school district to confirm school assignments for this home.
Get a cash offer in 3 minutes
Find out how much your home could sell for in as little as 3 minutes with a no-obligation cash offer.
Estimated market value$726,600
Get a cash offer in 3 minutes
Find out how much your home could sell for in as little as 3 minutes with a no-obligation cash offer.
Estimated market value
$726,600

