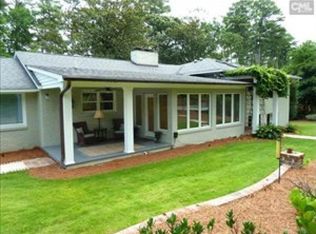Completely remodeled and updated home with detached guest house in desirable Heathwood! The main house is 1850 square feet and features 3 bedrooms and 2 bathrooms with formal living and dining and a great kitchen. The 396-square foot detached guest house has been renovated and includes its own bedroom and bathroom. Great curb appeal with painted brick exterior. Formal living room through the entrance with a gorgeous fireplace, hardwoods and molding. Sunroom located off the living room. Amazing kitchen with stainless appliances, tiled backsplash, island, and recessed lighting. Kitchen open to dining room. Master bedroom has ceiling fan, walk-in closet and private bath with double vanity. Additional two bedrooms share hallway bath. The detached studio guest house would be the perfect in-law suite. Great outdoor living space with beautifully landscaped yard, full privacy fence and patio. A true pleasure to show, this home has all the charm you are looking for with a modern, open floorpan. Nestled on a corner lot with easy access to Trenholm Road providing convenient access to great shopping and dining. Welcome home!
This property is off market, which means it's not currently listed for sale or rent on Zillow. This may be different from what's available on other websites or public sources.
