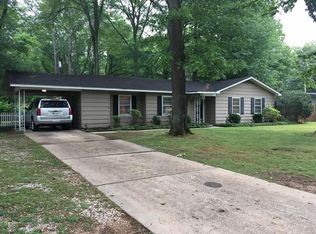Sold for $227,000
$227,000
1602 Summerlane SE, Decatur, AL 35601
3beds
2,044sqft
Single Family Residence
Built in 1955
0.35 Acres Lot
$231,800 Zestimate®
$111/sqft
$1,532 Estimated rent
Home value
$231,800
$197,000 - $274,000
$1,532/mo
Zestimate® history
Loading...
Owner options
Explore your selling options
What's special
Welcome to your charming ranch-style retreat! This inviting one-story home boasts spacious rooms perfect for comfortable living. Step into the large family room, where gatherings are made memorable with its ample space for relaxation and entertainment. Enjoy lazy afternoons or lively evenings on the covered porch, overlooking the expansive backyard, ideal for outdoor dining or simply unwinding in the fresh air. Discover the ease of single-level living in this cozy abode, offering both convenience and comfort. Don't miss your chance to make this tranquil haven yours.
Zillow last checked: 8 hours ago
Listing updated: July 01, 2024 at 05:07pm
Listed by:
Robert Lewis 256-651-8321,
Matt Curtis Real Estate, Inc.
Bought with:
Apryl Botto, 153025
Engel & Volkers Huntsville
Source: ValleyMLS,MLS#: 21860377
Facts & features
Interior
Bedrooms & bathrooms
- Bedrooms: 3
- Bathrooms: 2
- Full bathrooms: 2
Primary bedroom
- Features: Wood Floor
- Level: First
- Area: 143
- Dimensions: 11 x 13
Bedroom 2
- Features: Wood Floor
- Level: First
- Area: 130
- Dimensions: 10 x 13
Bedroom 3
- Features: Wood Floor
- Level: First
- Area: 120
- Dimensions: 10 x 12
Dining room
- Features: Laminate Floor
- Level: First
- Area: 176
- Dimensions: 11 x 16
Family room
- Features: Carpet, Fireplace
- Level: First
- Area: 414
- Dimensions: 18 x 23
Kitchen
- Features: Laminate Floor
- Level: First
- Area: 130
- Dimensions: 10 x 13
Living room
- Features: Wood Floor
- Level: First
- Area: 297
- Dimensions: 11 x 27
Heating
- Central 1
Cooling
- Central 1
Appliances
- Included: Dishwasher, Electric Water Heater, Range
Features
- Has basement: No
- Number of fireplaces: 1
- Fireplace features: Gas Log, One
Interior area
- Total interior livable area: 2,044 sqft
Property
Features
- Levels: One
- Stories: 1
Lot
- Size: 0.35 Acres
- Dimensions: 110 x 150
Details
- Parcel number: 0308282010008.000
Construction
Type & style
- Home type: SingleFamily
- Architectural style: Ranch
- Property subtype: Single Family Residence
Materials
- Foundation: Slab
Condition
- New construction: No
- Year built: 1955
Utilities & green energy
- Sewer: Public Sewer
- Water: Public
Community & neighborhood
Location
- Region: Decatur
- Subdivision: Morningside
Other
Other facts
- Listing agreement: Agency
Price history
| Date | Event | Price |
|---|---|---|
| 6/28/2024 | Sold | $227,000-0.9%$111/sqft |
Source: | ||
| 6/5/2024 | Pending sale | $229,000$112/sqft |
Source: | ||
| 5/10/2024 | Listed for sale | $229,000-4.6%$112/sqft |
Source: | ||
| 5/1/2024 | Listing removed | -- |
Source: | ||
| 4/26/2024 | Price change | $240,000-4%$117/sqft |
Source: | ||
Public tax history
| Year | Property taxes | Tax assessment |
|---|---|---|
| 2024 | $1,488 | $32,840 |
| 2023 | $1,488 | $32,840 |
| 2022 | $1,488 +16.1% | $32,840 +16.1% |
Find assessor info on the county website
Neighborhood: 35601
Nearby schools
GreatSchools rating
- 6/10Eastwood Elementary SchoolGrades: PK-5Distance: 0.7 mi
- 4/10Decatur Middle SchoolGrades: 6-8Distance: 1.3 mi
- 5/10Decatur High SchoolGrades: 9-12Distance: 1.2 mi
Schools provided by the listing agent
- Elementary: Eastwood Elementary
- Middle: Decatur Middle School
- High: Decatur High
Source: ValleyMLS. This data may not be complete. We recommend contacting the local school district to confirm school assignments for this home.
Get pre-qualified for a loan
At Zillow Home Loans, we can pre-qualify you in as little as 5 minutes with no impact to your credit score.An equal housing lender. NMLS #10287.
Sell with ease on Zillow
Get a Zillow Showcase℠ listing at no additional cost and you could sell for —faster.
$231,800
2% more+$4,636
With Zillow Showcase(estimated)$236,436
