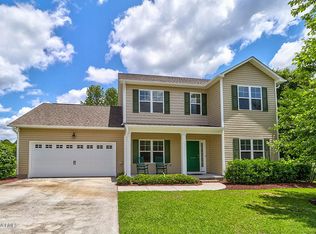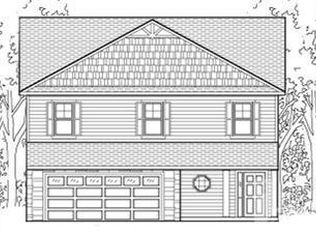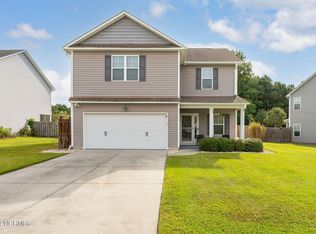Well maintained home in Stones Edge, off Gordon Rd. This is actually a 5 bedroom two and half bath home; however, one bedroom was converted as a media room with projector and 100 inch screen. Master bedroom on the main floor, home office, formal dining room, open kitchen and living room. 9 foot ceilings and hardwood floors downstairs. Three bedrooms upstairs along with the media (or 5th bed) room. Some speakers are installed in the living area downstairs. The home has ''tech'' features hard wired under the stairs (see photos) Large closets. Fenced backyard. No neighbors on one side, gazebo and pond across the street. Great home!
This property is off market, which means it's not currently listed for sale or rent on Zillow. This may be different from what's available on other websites or public sources.



