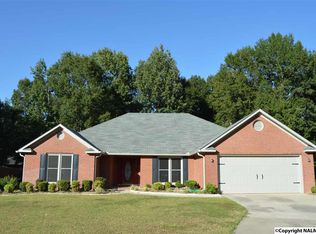Open house Sunday 3/10/19...SWIMMING POOL, 5 bedrms, 3.5 baths, 3 car garage...what more could you ask for with space galore! One owner fabulous home, high quality custom amenities and some major recent updates: All new vinyl windows with warranty, stainless appliances, 2 central units, roof, vinyl trim, pool liner and motor and more! Beautiful master suite downstiars with tray celings and a dream luxurious 15x12 master bath! All baths have cultural marble tubs, sinks and lots of walk in closets throughout! An amazing covered back porch overlooking a recreational backyard w/ pool plus a on a cul-de-sac lot w/ sprinkler system front and back! What a true escape in the city!
This property is off market, which means it's not currently listed for sale or rent on Zillow. This may be different from what's available on other websites or public sources.
