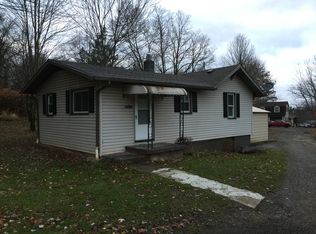Sold for $203,000
$203,000
1602 Salt Springs Rd, Mineral Ridge, OH 44440
3beds
1,453sqft
Single Family Residence
Built in 1918
0.36 Acres Lot
$242,400 Zestimate®
$140/sqft
$1,533 Estimated rent
Home value
$242,400
$194,000 - $303,000
$1,533/mo
Zestimate® history
Loading...
Owner options
Explore your selling options
What's special
Discover the charm of country-in-the-city living in this wonderful two-story home nicely situated on a roomy 76x221 lot. As you step inside, you are greeted by formal living & dining rooms that exude elegance & warmth, perfect for hosting family gatherings or entertaining friends. Stunning natural woodwork, leaded glass windows & French doors are standout features here. The heart of the home is the spacious kitchen, equipped with a built-in table for casual dining and updated appliances that make cooking a delight. Adjacent to the kitchen is a cozy wood-paneled family room that offers a comfortable space to unwind after a long day. A practical mud room adds to the functionality of the home, ensuring that you can keep the living areas clean and organized. Venture upstairs to find a serene retreat with two well-appointed bedrooms & a full bath, offering ample space for family members or guests. The waterproofed basement is a true gem, featuring an office/work space, a nice laundry area with Nature Stone flooring & plenty of storage space. The recreation room comes complete with a built-in wet bar for entertaining & a convenient full bath. This versatile space can easily adapt to your lifestyle, whether you envision movie nights, game days or an additional bedroom, if necessary. The exterior of this house is just as impressive with extensive landscaping and a large lawn. Imagine spending sunny afternoons lounging by the above-ground pool, surrounded by lush greenery and vibrant flowers. The oversized garage provides ample storage for vehicles and outdoor equipment, making it easy to maintain your property. Other highlights include a newer roof, newer vinyl siding, public water, gas heat and central air. This home truly offers the best of both worlds - a peaceful country atmosphere while being just a stone's throw away from all the amenities you need. Embrace a lifestyle of comfort, convenience and beauty in this exceptional property.
Zillow last checked: 8 hours ago
Listing updated: November 08, 2024 at 07:26am
Listing Provided by:
Joseph A Cera 330-652-0200altobelli@neo.rr.com,
Altobelli Real Estate
Bought with:
Theresa Robin, 2023000415
Kelly Warren and Associates RE Solutions
Kelly L Warren, 2018003552
Kelly Warren and Associates RE Solutions
Source: MLS Now,MLS#: 5067537 Originating MLS: Youngstown Columbiana Association of REALTORS
Originating MLS: Youngstown Columbiana Association of REALTORS
Facts & features
Interior
Bedrooms & bathrooms
- Bedrooms: 3
- Bathrooms: 2
- Full bathrooms: 2
Bedroom
- Description: Flooring: Carpet
- Level: Second
- Dimensions: 12 x 11
Bedroom
- Description: Flooring: Carpet
- Level: Second
- Dimensions: 12 x 12
Dining room
- Description: Flooring: Carpet
- Level: First
- Dimensions: 14 x 13
Family room
- Description: Flooring: Carpet
- Level: First
- Dimensions: 17 x 10
Kitchen
- Description: Flooring: Ceramic Tile
- Level: First
- Dimensions: 14 x 12
Living room
- Description: Flooring: Carpet
- Level: First
- Dimensions: 14 x 14
Recreation
- Description: Flooring: Carpet
- Level: Lower
- Dimensions: 24 x 12
Heating
- Forced Air, Gas
Cooling
- Central Air
Appliances
- Included: Dryer, Dishwasher, Microwave, Range, Refrigerator, Washer
Features
- Basement: Full,Finished
- Has fireplace: No
Interior area
- Total structure area: 1,453
- Total interior livable area: 1,453 sqft
- Finished area above ground: 1,453
Property
Parking
- Total spaces: 2
- Parking features: Attached, Garage, Garage Door Opener
- Attached garage spaces: 2
Features
- Levels: Two
- Stories: 2
- Has private pool: Yes
Lot
- Size: 0.36 Acres
Details
- Parcel number: 21900880
- Special conditions: Standard
Construction
Type & style
- Home type: SingleFamily
- Architectural style: Conventional
- Property subtype: Single Family Residence
Materials
- Vinyl Siding
- Roof: Asphalt
Condition
- Year built: 1918
Utilities & green energy
- Sewer: Septic Tank
- Water: Public
Community & neighborhood
Location
- Region: Mineral Ridge
- Subdivision: Former Mineral Rdg Village
Price history
| Date | Event | Price |
|---|---|---|
| 10/22/2024 | Sold | $203,000-13.6%$140/sqft |
Source: | ||
| 10/22/2024 | Pending sale | $234,900$162/sqft |
Source: | ||
| 9/17/2024 | Contingent | $234,900$162/sqft |
Source: | ||
| 9/4/2024 | Listed for sale | $234,900$162/sqft |
Source: | ||
Public tax history
| Year | Property taxes | Tax assessment |
|---|---|---|
| 2024 | $83 -0.8% | $1,720 |
| 2023 | $84 -6.5% | $1,720 |
| 2022 | $90 +0% | $1,720 |
Find assessor info on the county website
Neighborhood: 44440
Nearby schools
GreatSchools rating
- 8/10Seaborn Elementary SchoolGrades: PK-6Distance: 1.1 mi
- 7/10Mineral Ridge High SchoolGrades: 7-12Distance: 0.9 mi
Schools provided by the listing agent
- District: Weathersfield LSD - 7821
Source: MLS Now. This data may not be complete. We recommend contacting the local school district to confirm school assignments for this home.
Get pre-qualified for a loan
At Zillow Home Loans, we can pre-qualify you in as little as 5 minutes with no impact to your credit score.An equal housing lender. NMLS #10287.
Sell for more on Zillow
Get a Zillow Showcase℠ listing at no additional cost and you could sell for .
$242,400
2% more+$4,848
With Zillow Showcase(estimated)$247,248
