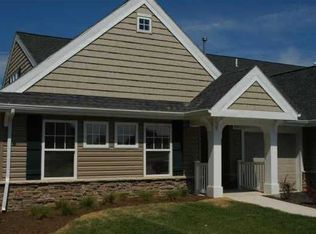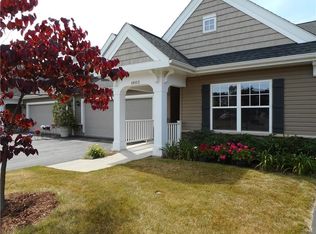Closed
$311,900
1602 Rivers Run, Rochester, NY 14623
2beds
1,908sqft
Townhouse
Built in 2012
2,752.99 Square Feet Lot
$338,800 Zestimate®
$163/sqft
$1,976 Estimated rent
Maximize your home sale
Get more eyes on your listing so you can sell faster and for more.
Home value
$338,800
$322,000 - $356,000
$1,976/mo
Zestimate® history
Loading...
Owner options
Explore your selling options
What's special
Welcoming 55+ Community close to RIT and backs to the woods! Home is immaculate with upgrades throughout when built and shows like new. The open floor plan offers maple kitchen cabinets with granite counters and all slide outs in the cupboards, plus a breakfast bar. Spacious great room with gas fireplace, dining area with a french door to the patio. Rooms feel so open with the vaulted ceiling. Both bedrooms have access to a full bath and the second bedroom has a french door to the patio. Nice size den and laundry room. 2.5 car garage with utility room behind. All appliances included, move in ready. For HOA documents go to Croftoninc.com/Rivers Run. HOA covers snow removal plus driveway, lawn, trash pick up, cable TV with 1 cable box, common area taxes and insurance, exterior building maintenance. Access to many community and RIT events through the OSHER Center. Delayed negotiations Monday August 7, 2023 @2:00 p.m.
Zillow last checked: 8 hours ago
Listing updated: October 09, 2023 at 04:17pm
Listed by:
Janet L. Campbell 585-352-7866,
Hunt Real Estate ERA/Columbus
Bought with:
Carolyn C. Stiffler, 10301203700
RE/MAX Plus
Source: NYSAMLSs,MLS#: R1488464 Originating MLS: Rochester
Originating MLS: Rochester
Facts & features
Interior
Bedrooms & bathrooms
- Bedrooms: 2
- Bathrooms: 2
- Full bathrooms: 2
- Main level bathrooms: 2
- Main level bedrooms: 2
Bedroom 1
- Level: First
- Dimensions: 16.00 x 12.00
Bedroom 2
- Level: First
- Dimensions: 18.00 x 12.00
Den
- Level: First
- Dimensions: 14.00 x 9.00
Dining room
- Level: First
- Dimensions: 20.00 x 11.00
Great room
- Level: First
- Dimensions: 20.00 x 15.00
Kitchen
- Level: First
- Dimensions: 16.00 x 8.00
Heating
- Gas, Forced Air
Cooling
- Central Air
Appliances
- Included: Dryer, Dishwasher, Electric Oven, Electric Range, Free-Standing Range, Disposal, Gas Water Heater, Microwave, Oven, Refrigerator, Washer
- Laundry: Main Level
Features
- Ceiling Fan(s), Cathedral Ceiling(s), Den, Separate/Formal Dining Room, Entrance Foyer, French Door(s)/Atrium Door(s), Granite Counters, Great Room, Living/Dining Room, Pantry, Window Treatments, Bedroom on Main Level, Bath in Primary Bedroom, Main Level Primary, Programmable Thermostat
- Flooring: Carpet, Ceramic Tile, Hardwood, Varies
- Windows: Drapes, Thermal Windows
- Basement: None
- Number of fireplaces: 1
Interior area
- Total structure area: 1,908
- Total interior livable area: 1,908 sqft
Property
Parking
- Total spaces: 2.5
- Parking features: Assigned, Attached, Garage, Two Spaces, Garage Door Opener
- Attached garage spaces: 2.5
Accessibility
- Accessibility features: Accessible Bedroom, No Stairs
Features
- Levels: One
- Stories: 1
- Patio & porch: Open, Patio, Porch
- Exterior features: Patio
Lot
- Size: 2,752 sqft
- Features: Rectangular, Rectangular Lot, Residential Lot
Details
- Parcel number: 2632001741000001057100
- Special conditions: Estate
Construction
Type & style
- Home type: Townhouse
- Property subtype: Townhouse
Materials
- Stone, Vinyl Siding, Copper Plumbing
- Roof: Asphalt,Shingle
Condition
- Resale
- Year built: 2012
Utilities & green energy
- Electric: Circuit Breakers
- Sewer: Connected
- Water: Connected, Public
- Utilities for property: Cable Available, Sewer Connected, Water Connected
Community & neighborhood
Senior living
- Senior community: Yes
Location
- Region: Rochester
- Subdivision: Rivers Run Sec 02
HOA & financial
HOA
- HOA fee: $475 monthly
- Amenities included: Other, See Remarks
- Services included: Common Area Maintenance, Common Area Insurance, Insurance, Maintenance Structure, Reserve Fund, Snow Removal, Trash
- Association name: Crofton Assoc
- Association phone: 585-248-3840
Other
Other facts
- Listing terms: Cash,Conventional,FHA,VA Loan
Price history
| Date | Event | Price |
|---|---|---|
| 9/25/2023 | Sold | $311,900+6.5%$163/sqft |
Source: | ||
| 8/8/2023 | Pending sale | $292,900$154/sqft |
Source: | ||
| 8/1/2023 | Listed for sale | $292,900+12.7%$154/sqft |
Source: | ||
| 6/11/2012 | Sold | $259,900$136/sqft |
Source: | ||
Public tax history
| Year | Property taxes | Tax assessment |
|---|---|---|
| 2024 | -- | $251,000 |
| 2023 | -- | $251,000 +11% |
| 2022 | -- | $226,100 |
Find assessor info on the county website
Neighborhood: 14623
Nearby schools
GreatSchools rating
- 7/10Ethel K Fyle Elementary SchoolGrades: K-3Distance: 2.1 mi
- 5/10Henry V Burger Middle SchoolGrades: 7-9Distance: 2.2 mi
- 7/10Rush Henrietta Senior High SchoolGrades: 9-12Distance: 4.5 mi
Schools provided by the listing agent
- District: Rush-Henrietta
Source: NYSAMLSs. This data may not be complete. We recommend contacting the local school district to confirm school assignments for this home.

