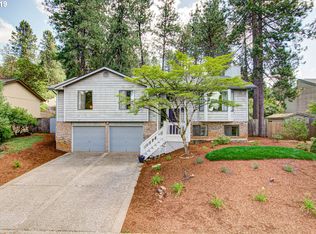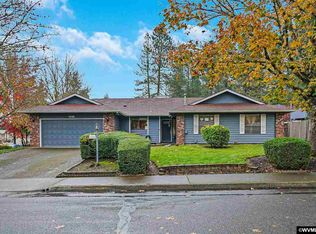One of a kind home with floor to ceiling windows, soaring vaults, tons of skylights, wood floors, a spacious open floor plan, a large loft, formal living & dining room plus a kitchen that opens to a great room with wood stove. The oversized master suite has walk-in closet, large tile shower, double sinks & opens to gorgeous 2 story solarium/greenrom with walls of windows. Beautiful landsacped front and back yards, plus 12x20 RV pad! This home will truly amaze you with all its architectural style.
This property is off market, which means it's not currently listed for sale or rent on Zillow. This may be different from what's available on other websites or public sources.


