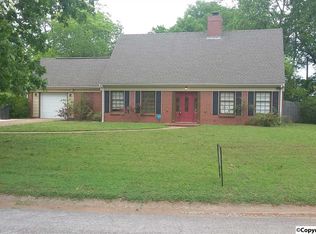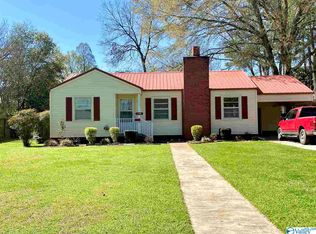Sold for $289,000
$289,000
1602 Park St SE, Decatur, AL 35601
3beds
2,417sqft
Single Family Residence
Built in 1942
0.46 Acres Lot
$287,000 Zestimate®
$120/sqft
$1,971 Estimated rent
Home value
$287,000
$235,000 - $353,000
$1,971/mo
Zestimate® history
Loading...
Owner options
Explore your selling options
What's special
MOVE IN READY! FULL BRICK 3 BEDROOM, 3 BATH HOME SITS ON A GORGEOUS LANDSCAPED CORNER LOT. HOME FEATURES A FORMAL LIVING, DINING ROOM, LARGE FAMILY ROOM WITH A WOOD BURNING FIREPLACE. KITCHEN WAS UPDATED IN 2019 WITH LOTS OF CABINETS, STAINLESS STEEL APPLIANCES,WATER HEATER, 9/25 NEW DISHWASHER. PRIVATE MASTER BEDROOM HAS A 3/4 BATHROOM, DOUBLE CLOSET AND FRENCH DOORS LEADING OUT TO A PRIVATE PATIO WITH A FIRE PIT NICE FOR RELAXING EVENINGS. ROOM BESIDE MASTER WOULD BE A GREAT OFFICE/NURSERY/SITTING AREA. THE 2ND BEDROOM HAS A PRIVATE 3/4 BATHROOM, FULL HALL BATH. OVERSIZED GARAGE, PLENTY OF ROOM FOR 2 CARS AND A WORKSHOP AREA. 2019 NEW FLOORING, 2023 NEW HVAC, 2018 NEW ROOF.
Zillow last checked: 8 hours ago
Listing updated: October 17, 2025 at 11:59am
Listed by:
Debra Sherrill 256-566-5590,
MarMac Real Estate
Bought with:
Melek Davis, 135663
Redstone Realty Solutions-DEC
Source: ValleyMLS,MLS#: 21899311
Facts & features
Interior
Bedrooms & bathrooms
- Bedrooms: 3
- Bathrooms: 3
- Full bathrooms: 1
- 3/4 bathrooms: 2
Primary bedroom
- Features: Ceiling Fan(s), LVP
- Level: First
- Area: 416
- Dimensions: 16 x 26
Bedroom 2
- Features: LVP Flooring
- Level: First
- Area: 132
- Dimensions: 11 x 12
Bedroom 3
- Features: Ceiling Fan(s), LVP
- Level: First
- Area: 132
- Dimensions: 11 x 12
Family room
- Features: Ceiling Fan(s), LVP
- Level: First
- Area: 432
- Dimensions: 18 x 24
Kitchen
- Features: LVP
- Level: First
- Area: 168
- Dimensions: 12 x 14
Living room
- Features: Ceiling Fan(s), LVP
- Level: First
- Area: 285
- Dimensions: 15 x 19
Office
- Features: LVP
- Level: First
- Area: 88
- Dimensions: 8 x 11
Heating
- Central 1
Cooling
- Central 1
Appliances
- Included: Dishwasher, Disposal, Double Oven, Microwave, Range, Refrigerator
Features
- Basement: Crawl Space
- Number of fireplaces: 1
- Fireplace features: One
Interior area
- Total interior livable area: 2,417 sqft
Property
Parking
- Parking features: Garage-Two Car, Attached Carport
Features
- Levels: One
- Stories: 1
Lot
- Size: 0.46 Acres
Details
- Parcel number: 0309294004018.000
Construction
Type & style
- Home type: SingleFamily
- Architectural style: Ranch
- Property subtype: Single Family Residence
Condition
- New construction: No
- Year built: 1942
Utilities & green energy
- Sewer: Public Sewer
- Water: Public
Community & neighborhood
Location
- Region: Decatur
- Subdivision: Fairview Land Company
Price history
| Date | Event | Price |
|---|---|---|
| 10/17/2025 | Sold | $289,000$120/sqft |
Source: | ||
| 9/24/2025 | Contingent | $289,000$120/sqft |
Source: | ||
| 9/17/2025 | Listed for sale | $289,000+57700%$120/sqft |
Source: | ||
| 2/9/2006 | Sold | $500 |
Source: Public Record Report a problem | ||
Public tax history
| Year | Property taxes | Tax assessment |
|---|---|---|
| 2024 | $846 | $19,720 |
| 2023 | $846 | $19,720 |
| 2022 | $846 +18.1% | $19,720 +17% |
Find assessor info on the county website
Neighborhood: 35601
Nearby schools
GreatSchools rating
- 1/10Somerville Road Elementary SchoolGrades: PK-5Distance: 0.7 mi
- 4/10Decatur Middle SchoolGrades: 6-8Distance: 0.3 mi
- 5/10Decatur High SchoolGrades: 9-12Distance: 0.3 mi
Schools provided by the listing agent
- Elementary: Walter Jackson
- Middle: Decatur Middle School
- High: Decatur High
Source: ValleyMLS. This data may not be complete. We recommend contacting the local school district to confirm school assignments for this home.
Get pre-qualified for a loan
At Zillow Home Loans, we can pre-qualify you in as little as 5 minutes with no impact to your credit score.An equal housing lender. NMLS #10287.
Sell for more on Zillow
Get a Zillow Showcase℠ listing at no additional cost and you could sell for .
$287,000
2% more+$5,740
With Zillow Showcase(estimated)$292,740

