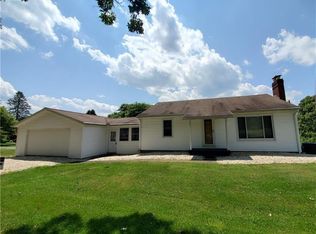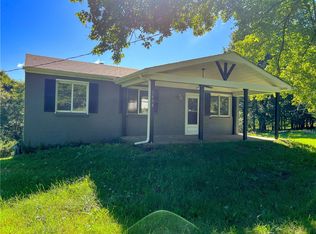Sold for $145,000
$145,000
1602 Oneida Valley Rd, Chicora, PA 16025
3beds
768sqft
Single Family Residence
Built in 1955
2.31 Acres Lot
$164,100 Zestimate®
$189/sqft
$1,319 Estimated rent
Home value
$164,100
$156,000 - $172,000
$1,319/mo
Zestimate® history
Loading...
Owner options
Explore your selling options
What's special
Welcome To Oneida Valley Road, This Easy Living Ranch Is Situated On Over 2 Beautiful Acres, The Open Floor Plan Boasts Hardwood Flooring, A Spacious Living Room, Open To The Formal Dining Room, The Updated Eat-In-Kitchen Offers Loads Of Cupboard And Counter Space, Three Bedrooms And A Full Bath, The Mud Room Leading From The Kitchen Steps Out To A Rear Deck Overlooking The Private Back Yard With Sheds, Newer Roof And Generator Is Included, Welcome Home!
Zillow last checked: 8 hours ago
Listing updated: September 12, 2025 at 03:20pm
Listed by:
Mary Ann Urbanski 724-339-4000,
HOWARD HANNA REAL ESTATE SERVICES
Bought with:
David Furst, RS370869
REALTY ONE GROUP LANDMARK
Source: WPMLS,MLS#: 1699097 Originating MLS: West Penn Multi-List
Originating MLS: West Penn Multi-List
Facts & features
Interior
Bedrooms & bathrooms
- Bedrooms: 3
- Bathrooms: 1
- Full bathrooms: 1
Primary bedroom
- Level: Main
- Dimensions: 12x11
Bedroom 2
- Level: Main
- Dimensions: 11x9
Bedroom 3
- Level: Main
- Dimensions: 12x10
Dining room
- Level: Main
- Dimensions: 19x12
Kitchen
- Level: Main
- Dimensions: 17x12
Living room
- Level: Main
- Dimensions: 20x12
Heating
- Forced Air, Gas
Appliances
- Included: Some Gas Appliances, Stove
Features
- Flooring: Hardwood, Vinyl
- Basement: Full,Walk-Out Access
Interior area
- Total structure area: 768
- Total interior livable area: 768 sqft
Property
Parking
- Total spaces: 2
- Parking features: Built In
- Has attached garage: Yes
Features
- Levels: One
- Stories: 1
Lot
- Size: 2.31 Acres
- Dimensions: 2.31
Details
- Parcel number: 1103F0621A100000
Construction
Type & style
- Home type: SingleFamily
- Architectural style: Ranch
- Property subtype: Single Family Residence
Materials
- Aluminum Siding, Frame
- Roof: Asphalt
Condition
- Resale
- Year built: 1955
Utilities & green energy
- Sewer: Septic Tank
- Water: Well
Community & neighborhood
Location
- Region: Chicora
Price history
| Date | Event | Price |
|---|---|---|
| 9/12/2025 | Sold | $145,000-13.7%$189/sqft |
Source: | ||
| 9/12/2025 | Pending sale | $168,000$219/sqft |
Source: | ||
| 8/14/2025 | Contingent | $168,000$219/sqft |
Source: | ||
| 8/6/2025 | Listed for sale | $168,000-1.2%$219/sqft |
Source: | ||
| 7/16/2025 | Contingent | $170,000$221/sqft |
Source: | ||
Public tax history
| Year | Property taxes | Tax assessment |
|---|---|---|
| 2024 | $1,521 +3% | $10,950 |
| 2023 | $1,477 +3.7% | $10,950 |
| 2022 | $1,424 | $10,950 |
Find assessor info on the county website
Neighborhood: 16025
Nearby schools
GreatSchools rating
- 6/10Dassa Mckinney El SchoolGrades: K-6Distance: 2.6 mi
- 5/10Moniteau Junior-Senior High SchoolGrades: 7-12Distance: 6 mi
Schools provided by the listing agent
- District: Moniteau
Source: WPMLS. This data may not be complete. We recommend contacting the local school district to confirm school assignments for this home.
Get pre-qualified for a loan
At Zillow Home Loans, we can pre-qualify you in as little as 5 minutes with no impact to your credit score.An equal housing lender. NMLS #10287.

