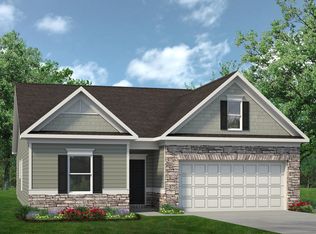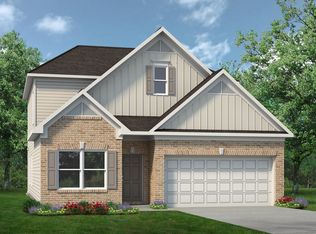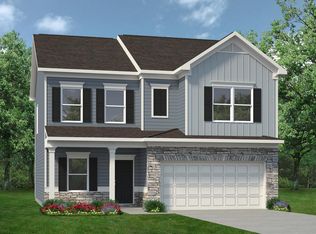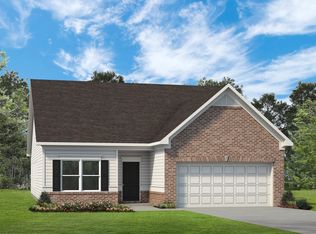Sold for $331,455
$331,455
1602 Old Barn Rd, Fayetteville, NC 28312
3beds
2,231sqft
Single Family Residence
Built in 2025
14,236 Acres Lot
$341,300 Zestimate®
$149/sqft
$2,225 Estimated rent
Home value
$341,300
$307,000 - $379,000
$2,225/mo
Zestimate® history
Loading...
Owner options
Explore your selling options
What's special
Smith Douglas Homes presents The Caldwell D Floorplan. This home greets you with a covered entry that opens to a welcoming foyer and formal dining room. The chef inspired, upgraded kitchen, has 36-inch cabinets, granite countertops and stainless-steel appliances and opens to the family room. The family room is comfortably situated with a linear fireplace. The large owner's suite is also situated privately on the first level with a tray ceiling and owner bathroom with double vanity. The second floor is perfect for the rest of the household and guests to relax with an oversized loft, two bedrooms each having walk in closets and an upgraded bathroom. There is also a covered patio. A definite must see!
Zillow last checked: 8 hours ago
Listing updated: April 25, 2025 at 01:02pm
Listed by:
ADRIANA QUAYAT-MARTINO,
SMITH DOUGLAS HOMES
Bought with:
ANALYN SESSOMS, 309859
EXP REALTY LLC
Source: LPRMLS,MLS#: 735879 Originating MLS: Longleaf Pine Realtors
Originating MLS: Longleaf Pine Realtors
Facts & features
Interior
Bedrooms & bathrooms
- Bedrooms: 3
- Bathrooms: 3
- Full bathrooms: 2
- 1/2 bathrooms: 1
Cooling
- Central Air
Appliances
- Included: Dishwasher, Microwave, Oven
- Laundry: Main Level
Features
- Tray Ceiling(s), Dining Area, Separate/Formal Dining Room, Double Vanity, Entrance Foyer, Granite Counters, Primary Downstairs, Loft
- Flooring: Carpet, Luxury Vinyl Plank, Vinyl
- Basement: None
- Number of fireplaces: 1
- Fireplace features: Family Room
Interior area
- Total interior livable area: 2,231 sqft
Property
Parking
- Total spaces: 2
- Parking features: Attached, Garage
- Attached garage spaces: 2
Features
- Levels: Two
- Stories: 2
Lot
- Size: 14,236 Acres
- Features: 1/4 to 1/2 Acre Lot
Details
- Parcel number: Lot 245
- Special conditions: None
Construction
Type & style
- Home type: SingleFamily
- Architectural style: Two Story
- Property subtype: Single Family Residence
Materials
- Stone Veneer, Vinyl Siding
Condition
- New construction: Yes
- Year built: 2025
Details
- Warranty included: Yes
Utilities & green energy
- Sewer: Public Sewer
- Water: Public
Community & neighborhood
Location
- Region: Fayetteville
- Subdivision: Lexington Woods
HOA & financial
HOA
- Has HOA: Yes
- HOA fee: $25 monthly
- Association name: Neighbors & Associates, Inc
Other
Other facts
- Ownership: Agent
Price history
| Date | Event | Price |
|---|---|---|
| 4/17/2025 | Sold | $331,455-3%$149/sqft |
Source: | ||
| 3/12/2025 | Pending sale | $341,655$153/sqft |
Source: | ||
| 2/4/2025 | Price change | $341,655+0%$153/sqft |
Source: | ||
| 12/14/2024 | Price change | $341,555-2.8%$153/sqft |
Source: | ||
| 12/9/2024 | Listed for sale | $351,555$158/sqft |
Source: | ||
Public tax history
Tax history is unavailable.
Neighborhood: 28312
Nearby schools
GreatSchools rating
- 7/10Armstrong ElementaryGrades: PK-5Distance: 2.7 mi
- 3/10Mac Williams MiddleGrades: 6-8Distance: 5.3 mi
- 7/10Cape Fear HighGrades: 9-12Distance: 5.4 mi
Schools provided by the listing agent
- Middle: Mac Williams Middle School
- High: Cape Fear Senior High
Source: LPRMLS. This data may not be complete. We recommend contacting the local school district to confirm school assignments for this home.

Get pre-qualified for a loan
At Zillow Home Loans, we can pre-qualify you in as little as 5 minutes with no impact to your credit score.An equal housing lender. NMLS #10287.



