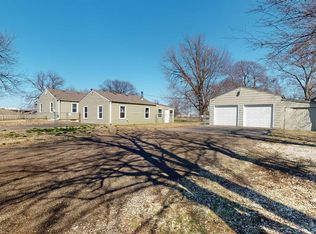Sold on 01/15/25
Price Unknown
1602 NW Lyman Rd, Topeka, KS 66608
3beds
1,274sqft
Single Family Residence, Residential
Built in 1928
7.07 Acres Lot
$192,500 Zestimate®
$--/sqft
$1,340 Estimated rent
Home value
$192,500
$166,000 - $223,000
$1,340/mo
Zestimate® history
Loading...
Owner options
Explore your selling options
What's special
Great opportunity for country living on 7 acres in the desirable Seaman school district with the convenience of living close to highway access for amenities or commuting! Cute as can be and move in ready. New water heater. New concrete. Outbuilding plus two sheds. Full basement with plumbing for a full bath, bonus room, laundry and storage. Nice original features that add charm and character such as arched doorways and built-ins. Peaceful setting! Call today or come by the open houses this weekend!
Zillow last checked: 8 hours ago
Listing updated: January 16, 2025 at 08:58am
Listed by:
Mary Froese 785-969-3447,
NextHome Professionals
Bought with:
Jordan James, 00250754
Platinum Realty LLC
Source: Sunflower AOR,MLS#: 237064
Facts & features
Interior
Bedrooms & bathrooms
- Bedrooms: 3
- Bathrooms: 1
- Full bathrooms: 1
Primary bedroom
- Level: Main
- Area: 150
- Dimensions: 12 X 12.5
Bedroom 2
- Level: Main
- Area: 103.5
- Dimensions: 11.5 X 9
Bedroom 3
- Level: Basement
- Area: 134.4
- Dimensions: 11.2 x 12
Dining room
- Level: Main
- Area: 129.95
- Dimensions: 11.5 X 11.3
Family room
- Level: Main
- Area: 117
- Dimensions: 9 x 13
Kitchen
- Level: Main
- Area: 163.4
- Dimensions: 9.5 x 17.2
Laundry
- Level: Basement
Living room
- Level: Main
- Area: 205.2
- Dimensions: 18 X 11.4
Heating
- Natural Gas
Cooling
- Central Air
Appliances
- Included: Electric Cooktop, Wall Oven, Refrigerator
- Laundry: In Basement
Features
- Flooring: Vinyl, Carpet
- Basement: Block,Full
- Has fireplace: No
Interior area
- Total structure area: 1,274
- Total interior livable area: 1,274 sqft
- Finished area above ground: 1,142
- Finished area below ground: 132
Property
Features
- Patio & porch: Enclosed
Lot
- Size: 7.07 Acres
Details
- Additional structures: Shed(s), Outbuilding
- Parcel number: R18362
- Special conditions: Standard,Arm's Length
Construction
Type & style
- Home type: SingleFamily
- Architectural style: Bungalow
- Property subtype: Single Family Residence, Residential
Materials
- Frame
- Roof: Composition
Condition
- Year built: 1928
Community & neighborhood
Location
- Region: Topeka
- Subdivision: Not Subdivided
Price history
| Date | Event | Price |
|---|---|---|
| 1/15/2025 | Sold | -- |
Source: | ||
| 11/30/2024 | Pending sale | $199,950$157/sqft |
Source: | ||
| 11/21/2024 | Listed for sale | $199,950+100.2%$157/sqft |
Source: | ||
| 6/29/2018 | Sold | -- |
Source: | ||
| 2/15/2018 | Listed for sale | $99,900$78/sqft |
Source: Berkshire Hathaway First #199469 Report a problem | ||
Public tax history
| Year | Property taxes | Tax assessment |
|---|---|---|
| 2025 | -- | $18,965 +30.7% |
| 2024 | $2,148 +4.9% | $14,513 +8.6% |
| 2023 | $2,048 +5.8% | $13,365 +8% |
Find assessor info on the county website
Neighborhood: 66608
Nearby schools
GreatSchools rating
- 5/10Logan Elementary SchoolGrades: PK-6Distance: 0.5 mi
- 5/10Seaman Middle SchoolGrades: 7-8Distance: 4.2 mi
- 6/10Seaman High SchoolGrades: 9-12Distance: 3.3 mi
Schools provided by the listing agent
- Elementary: Logan Elementary School/USD 345
- Middle: Seaman Middle School/USD 345
- High: Seaman High School/USD 345
Source: Sunflower AOR. This data may not be complete. We recommend contacting the local school district to confirm school assignments for this home.
