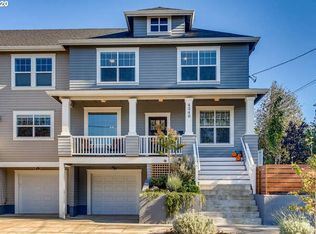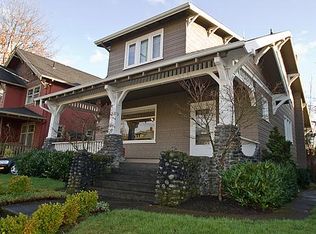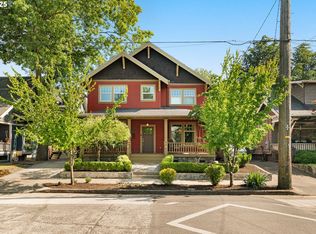Sold
$784,900
1602 NE Going St, Portland, OR 97211
3beds
2,320sqft
Residential
Built in 2016
2,613.6 Square Feet Lot
$767,900 Zestimate®
$338/sqft
$3,631 Estimated rent
Home value
$767,900
$714,000 - $822,000
$3,631/mo
Zestimate® history
Loading...
Owner options
Explore your selling options
What's special
Located in the vibrant Alberta Arts neighborhood, this single-owner home has been meticulously maintained and upgraded. The home is well-insulated, quiet as a mouse with a Home Energy Score of 9 out of 10! On a corner parcel & open on 3 sides for maximum natural light. High end construction with luxury finishes including Stoneside Blinds. A very gracious layout with wide halls, large rooms and high ceilings on all levels. Wood floors on main level. The living room has built-in bookcases, a gas fireplace and box beam ceilings. Powder room, coat closet and mud room bench with storage on main level. Gorgeous kitchen has granite countertops, high-end appliances, gas range, large island, ample double door pantry and newly installed water filtration system. Owner installed a "Shelf Genie" storage system in the cabinets. A huge, versatile finished basement, with large storage closet - can house a home office, den, family room or more! 3 large bedrooms plus 2 tile & marble bathrooms on the upper level. Super convenient utility/laundry room featuring a beautiful solid wood barn door slider to keep the hallway clear. The primary suite includes a walk-in closet and large bathroom with soaker tub, walk-in shower, porcelain tile & marble counters. The kitchen leads to a charming & private garden with high-end fencing, a locking gate, stunning outdoor lighting, a flagstone patio and walkways. You'll love the custom landscaping, all fully irrigated and on a timer. The broad front deck of the home is perfect for morning coffee or end of the day relaxation. Retractable screens on front and side doors. Super quick commute to downtown or the airport. Owner installed EV charger in the driveway. Mere blocks to your choice of grocers, including Whole Foods, Trader Joes, New Seasons and Fred Meyer. Just two blocks to the NE Alberta Arts shopping district with a host of coffee shops, galleries, restaurants, lounges, shops and parks (Alberta Park, Fernhill Park, Hydro Park, Irving Park). [Home Energy Score = 9. HES Report at https://rpt.greenbuildingregistry.com/hes/OR10231276]
Zillow last checked: 8 hours ago
Listing updated: June 20, 2025 at 09:53am
Listed by:
Ronald Milligan 503-484-3166,
Fiv Realty
Bought with:
Amanda Haworth, 200502242
Neighbors Realty
Source: RMLS (OR),MLS#: 145654005
Facts & features
Interior
Bedrooms & bathrooms
- Bedrooms: 3
- Bathrooms: 3
- Full bathrooms: 2
- Partial bathrooms: 1
- Main level bathrooms: 1
Primary bedroom
- Features: Double Closet, Marble, Soaking Tub, Suite, Walkin Closet, Walkin Shower
- Level: Upper
Bedroom 2
- Level: Upper
Bedroom 3
- Level: Upper
Dining room
- Features: Formal, High Ceilings, Wood Floors
- Level: Main
Family room
- Features: Closet, High Ceilings, Wallto Wall Carpet
- Level: Lower
Kitchen
- Features: Gas Appliances, Gourmet Kitchen, Pantry, Granite, High Ceilings
- Level: Main
Living room
- Features: Beamed Ceilings, Bookcases, Builtin Features, Fireplace, Pantry, High Ceilings
- Level: Main
Heating
- ENERGY STAR Qualified Equipment, Forced Air 95 Plus, Fireplace(s)
Cooling
- Central Air, ENERGY STAR Qualified Equipment
Appliances
- Included: Appliance Garage, ENERGY STAR Qualified Appliances, Free-Standing Gas Range, Free-Standing Range, Free-Standing Refrigerator, Gas Appliances, Microwave, Range Hood, Stainless Steel Appliance(s), Wine Cooler, Washer/Dryer, ENERGY STAR Qualified Water Heater, Gas Water Heater, Tankless Water Heater
- Laundry: Laundry Room
Features
- Ceiling Fan(s), Granite, High Speed Internet, Marble, Soaking Tub, Closet, High Ceilings, Formal, Gourmet Kitchen, Pantry, Beamed Ceilings, Bookcases, Built-in Features, Double Closet, Suite, Walk-In Closet(s), Walkin Shower, Kitchen Island
- Flooring: Wall to Wall Carpet, Wood
- Windows: Double Pane Windows, Vinyl Frames
- Basement: Finished,Full
- Number of fireplaces: 1
- Fireplace features: Gas
Interior area
- Total structure area: 2,320
- Total interior livable area: 2,320 sqft
Property
Parking
- Total spaces: 1
- Parking features: Driveway, Off Street, Garage Door Opener, Attached, Extra Deep Garage, Tuck Under
- Attached garage spaces: 1
- Has uncovered spaces: Yes
Features
- Stories: 3
- Patio & porch: Deck
- Exterior features: Garden
- Fencing: Fenced
- Has view: Yes
- View description: Trees/Woods
Lot
- Size: 2,613 sqft
- Features: Corner Lot, Level, SqFt 0K to 2999
Details
- Parcel number: R666328
Construction
Type & style
- Home type: SingleFamily
- Architectural style: Craftsman
- Property subtype: Residential
- Attached to another structure: Yes
Materials
- Cement Siding, Lap Siding
- Foundation: Concrete Perimeter
- Roof: Composition
Condition
- Resale
- New construction: No
- Year built: 2016
Utilities & green energy
- Gas: Gas
- Sewer: Public Sewer
- Water: Public
- Utilities for property: Cable Connected
Community & neighborhood
Security
- Security features: Security Gate, Fire Sprinkler System
Location
- Region: Portland
- Subdivision: Alberta Arts
Other
Other facts
- Listing terms: Cash,Conventional,FHA,VA Loan
- Road surface type: Paved
Price history
| Date | Event | Price |
|---|---|---|
| 6/20/2025 | Sold | $784,900$338/sqft |
Source: | ||
| 5/31/2025 | Pending sale | $784,900$338/sqft |
Source: | ||
| 5/29/2025 | Listed for sale | $784,900+36.5%$338/sqft |
Source: | ||
| 6/9/2015 | Sold | $575,000$248/sqft |
Source: | ||
Public tax history
| Year | Property taxes | Tax assessment |
|---|---|---|
| 2025 | $11,274 +3.7% | $418,390 +3% |
| 2024 | $10,868 +4% | $406,210 +3% |
| 2023 | $10,451 +2.2% | $394,380 +3% |
Find assessor info on the county website
Neighborhood: Sabin
Nearby schools
GreatSchools rating
- 9/10Sabin Elementary SchoolGrades: PK-5Distance: 0.3 mi
- 8/10Harriet Tubman Middle SchoolGrades: 6-8Distance: 1.5 mi
- 5/10Jefferson High SchoolGrades: 9-12Distance: 1.2 mi
Schools provided by the listing agent
- Elementary: Sabin
- Middle: Harriet Tubman
- High: Grant
Source: RMLS (OR). This data may not be complete. We recommend contacting the local school district to confirm school assignments for this home.
Get a cash offer in 3 minutes
Find out how much your home could sell for in as little as 3 minutes with a no-obligation cash offer.
Estimated market value
$767,900
Get a cash offer in 3 minutes
Find out how much your home could sell for in as little as 3 minutes with a no-obligation cash offer.
Estimated market value
$767,900


