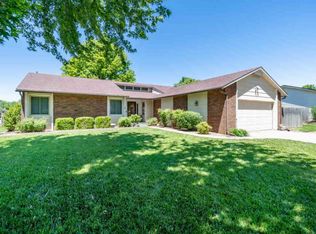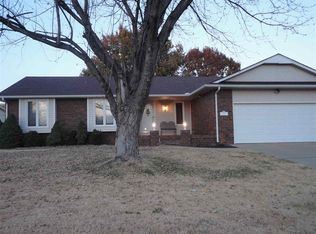Pride of ownership, welcoming curb appeal, Maize schools, large corner lot and maintenance free siding. Step through the arched brick entry to the covered front porch and into the tile foyer where white trim and neutral colors greet you. Main floor family room has French doors to the covered back patio, wood burning fireplace with hearth and mantel and wall to wall built ins. (Don't miss the wooden swing on the patio). Main floor also has a half bath off the family room and a built in desk. Living room and formal dining flow easily from the kitchen with an open plan and generous space to entertain and gather and all with an abundance of natural lighting. Kitchen has eating bar, pantry, windows to backyard, tile floors and charm galore. Master bedroom has gorgeous windows to your deck and great views of your treed backyard along with double closets and a master bath with shower and solid surface counter. Two additional bedrooms on the upper level along with a hall bath that includes double sinks, solid surface counters and tub/shower. Basement laundry is a separate room and is large enough for additional storage. Basement rec room would make a great theater or game room. Irrigation well and sprinkler system and the yard is manicured and lush. Oversized deck creates a private tree house feel overlooking mature trees and landscaping and the adorable shed in the backyard. Washer, Dryer and refrigerator in the garage remain. Stove and microwave were new in 8/2021. Home is clean and ready for new owners. Welcome home!
This property is off market, which means it's not currently listed for sale or rent on Zillow. This may be different from what's available on other websites or public sources.


