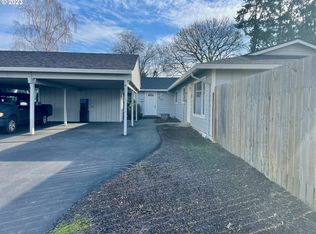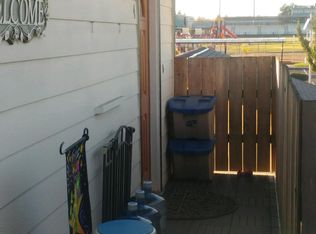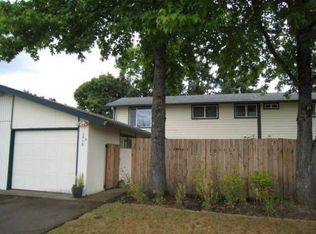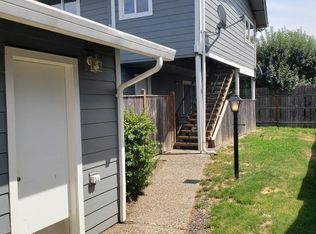Sold
$275,000
1602 N Deborah Rd APT A, Newberg, OR 97132
3beds
1,050sqft
Residential, Condominium
Built in 1971
-- sqft lot
$286,400 Zestimate®
$262/sqft
$1,924 Estimated rent
Home value
$286,400
$258,000 - $315,000
$1,924/mo
Zestimate® history
Loading...
Owner options
Explore your selling options
What's special
Welcome to Newberg, OR the heart of wine country and all the services this great little city has to offer. In close proximity to the home you will find George Fox University, Newberg High School, Mable Rush Elementary School, PCC, Providence Medical Center/Hospital, Shopping (Safeway and Fred Meyer), a variety of restaurants and the historic old downtown area. This home has been completely remodeled from top to bottom and is move-in ready. Remodel includes a totally reconfigured kitchen, to create an open great room feel, with new cabinets, new dishwasher, new microwave, new sink and fixtures, new quartz countertops, an island with eating bar, new recessed lighting and new vinyl flooring. Free standing range and refrigerator are also fairly new. All flooring throughout is new, featuring vinyl plank flooring in the kitchen, dining area, living room & bathrooms and w/w carpet in the bedrooms. The hall bathroom features a new vanity, new tub/shower surround, new toilet, new plumbing & light fixtures with matching hardware. The primary bathroom features a new vanity and new plumbing & electrical fixtures with matching hardware. The remodel has been finished with fresh interior paint, new baseboard heating units throughout, new baseboards throughout, new window blinds throughout, and new by-pass closet doors in all bedrooms. Other recent upgrades include newer energy efficient vinyl windows, new front door, newer roof, and newer HardiPlank siding. A permanent asphalt approach ramp has been added at the front entry to eliminate the front step. This unit has a spacious, fenced private yard with 10' X 10' concrete patio - perfect for entertaining and BBQs. The HOA fees include sewer, water, garbage, exterior maintenance, common area maintenance, front yard landscape maintenance and HOA insurance. This home also comes with a designated covered carport with attached storage area that is located right outside the front door.
Zillow last checked: 8 hours ago
Listing updated: March 06, 2024 at 05:16am
Listed by:
George Coutts 503-701-6131,
RE/MAX Equity Group
Bought with:
Ruth Canutt, 860300093
RE/MAX Equity Group
Source: RMLS (OR),MLS#: 23014964
Facts & features
Interior
Bedrooms & bathrooms
- Bedrooms: 3
- Bathrooms: 2
- Full bathrooms: 2
- Main level bathrooms: 2
Primary bedroom
- Features: Bathroom, Closet, Wallto Wall Carpet
- Level: Main
- Area: 120
- Dimensions: 10 x 12
Bedroom 2
- Features: Closet, Wallto Wall Carpet
- Level: Main
- Area: 90
- Dimensions: 9 x 10
Bedroom 3
- Features: Closet, Wallto Wall Carpet
- Level: Main
- Area: 90
- Dimensions: 9 x 10
Dining room
- Features: Kitchen Dining Room Combo, Sliding Doors, Vinyl Floor
- Level: Main
- Area: 99
- Dimensions: 9 x 11
Kitchen
- Features: Dishwasher, Disposal, Eat Bar, Island, Kitchen Dining Room Combo, Microwave, Free Standing Range, Free Standing Refrigerator, Quartz, Vinyl Floor
- Level: Main
- Area: 99
- Width: 11
Living room
- Features: Great Room, Vinyl Floor
- Level: Main
- Area: 204
- Dimensions: 12 x 17
Heating
- Baseboard, Zoned
Cooling
- None
Appliances
- Included: Dishwasher, Disposal, Free-Standing Range, Free-Standing Refrigerator, Microwave, Electric Water Heater
- Laundry: Hookup Available
Features
- Hookup Available, Soaking Tub, Closet, Kitchen Dining Room Combo, Eat Bar, Kitchen Island, Quartz, Great Room, Bathroom
- Flooring: Vinyl, Wall to Wall Carpet
- Doors: Sliding Doors
- Windows: Double Pane Windows, Vinyl Frames
- Basement: Crawl Space
Interior area
- Total structure area: 1,050
- Total interior livable area: 1,050 sqft
Property
Parking
- Total spaces: 1
- Parking features: Carport, On Street, Condo Garage (Deeded), Detached
- Garage spaces: 1
- Has carport: Yes
- Has uncovered spaces: Yes
Accessibility
- Accessibility features: Accessible Entrance, Ground Level, Main Floor Bedroom Bath, Minimal Steps, One Level, Parking, Utility Room On Main, Walkin Shower, Accessibility
Features
- Levels: One
- Stories: 1
- Entry location: Ground Floor
- Patio & porch: Patio
- Exterior features: Yard
- Fencing: Fenced
Lot
- Features: Commons, Level
Details
- Additional structures: HookupAvailable
- Parcel number: 511390
Construction
Type & style
- Home type: Condo
- Property subtype: Residential, Condominium
Materials
- Cement Siding
- Foundation: Concrete Perimeter
- Roof: Composition
Condition
- Approximately
- New construction: No
- Year built: 1971
Utilities & green energy
- Sewer: Public Sewer
- Water: Public
- Utilities for property: Cable Connected
Community & neighborhood
Location
- Region: Newberg
HOA & financial
HOA
- Has HOA: Yes
- HOA fee: $377 monthly
- Amenities included: Commons, Exterior Maintenance, Insurance, Maintenance Grounds, Sewer, Trash, Water
Other
Other facts
- Listing terms: Cash,Conventional,USDA Loan
- Road surface type: Paved
Price history
| Date | Event | Price |
|---|---|---|
| 3/6/2024 | Sold | $275,000$262/sqft |
Source: | ||
| 2/16/2024 | Pending sale | $275,000$262/sqft |
Source: | ||
| 2/2/2024 | Listed for sale | $275,000$262/sqft |
Source: | ||
Public tax history
Tax history is unavailable.
Neighborhood: 97132
Nearby schools
GreatSchools rating
- 7/10Mabel Rush Elementary SchoolGrades: K-5Distance: 0.1 mi
- 5/10Mountain View Middle SchoolGrades: 6-8Distance: 0.2 mi
- 7/10Newberg Senior High SchoolGrades: 9-12Distance: 0.2 mi
Schools provided by the listing agent
- Elementary: Mabel Rush
- Middle: Mountain View
- High: Newberg
Source: RMLS (OR). This data may not be complete. We recommend contacting the local school district to confirm school assignments for this home.
Get a cash offer in 3 minutes
Find out how much your home could sell for in as little as 3 minutes with a no-obligation cash offer.
Estimated market value$286,400
Get a cash offer in 3 minutes
Find out how much your home could sell for in as little as 3 minutes with a no-obligation cash offer.
Estimated market value
$286,400



