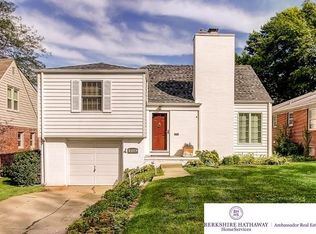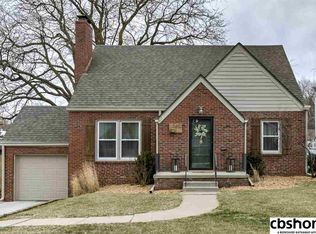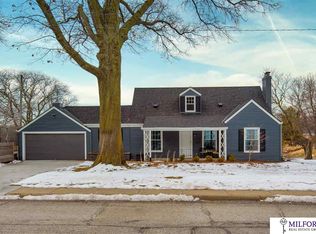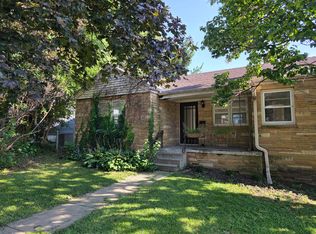DEAL ALERT! The sellers are now listing at a price just below a few $300,000 offers that the they have declined since listing their home a few months ago. They are not desperate to sell - just no longer determined to only sell for top dollar. Check this out before it's too late!! Character EXUDES from this 4bed/3bath/2car corner-lot beauty! This sprawling ranch just keeps going, offering tons of space & multiple living areas to enjoy. The floor plan is charming, & the home is located in the coveted Dundee/Benson/Metcalfe neighbored that offers great walkability to parks, schools, restaurants, & much more.The main level features 4 large bedrooms, spacious bathrooms, wide hallways, a cedar closet & a sleek stylish kitchen that flows through to rear patio with full privacy fence. The downstairs level features a built-in wet bar, pool table, and tons of space for entertaining/leisure. Wood-burning fireplaces on BOTH levels for Nebraska winters! New windows, roof, paint & lots more new! AMA
This property is off market, which means it's not currently listed for sale or rent on Zillow. This may be different from what's available on other websites or public sources.




