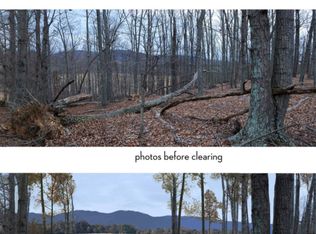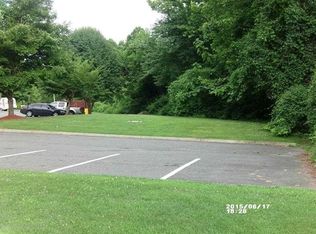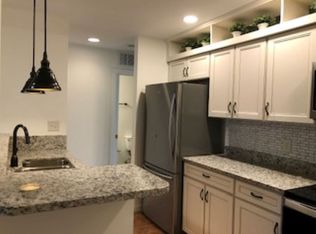Downtown Charlottesville is the prime location for this incredible offering. Live in the darling 2 BR/1 BA cottage on basement and continue to rent out the 2070 SF, 3 BR/3BA fully leased "apartment" in the rear that brings in $1375 per month in income. Tons of improvements and upgrades have been made so there isn't a thing to worry about for years to come. Both homes have new or newer heat pumps, windows, appliances, plumbing lines, sewer lines, and more. The cottage has updated electrical, 5 year old roof, and has a huge basement with heating and cooling, laundry, and tons of space for endless possibilities. The apartment also has abasement for storage, plus there is a large outbuilding. Mountain views and awesome location!
This property is off market, which means it's not currently listed for sale or rent on Zillow. This may be different from what's available on other websites or public sources.



