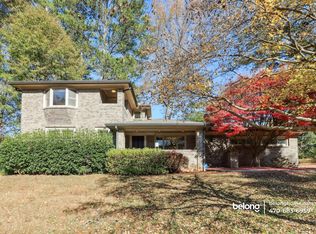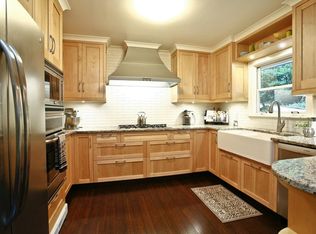Closed
$415,000
1602 Moncrief Cir, Decatur, GA 30033
3beds
1,525sqft
Single Family Residence
Built in 1963
0.3 Acres Lot
$430,300 Zestimate®
$272/sqft
$3,422 Estimated rent
Home value
$430,300
$404,000 - $456,000
$3,422/mo
Zestimate® history
Loading...
Owner options
Explore your selling options
What's special
I.T.P. DECATUR BRIARLAKE ELEM BEAUTY Meticulously cared for three levels of living area plus a great screen porch and deck overlooking a large backyard. Freshly refinished hardwood floors on the main and upper levels. New front door, paint, ceiling fans, hardware, and fixtures. New wood laminate floors on the lower level. Fabulous lower level den with stack less fireplace leading to screen porch from the new sliding door. New entrance door from the kitchen to all-new composite board deck. Three bedrooms up. The owner's suite has private access to a full bath. The extra deep garage has lots of storage and a workbench with another door leading to the rear yard screen porch. Great Briarlake elem./Lakeside H.S. district home. A Must See!
Zillow last checked: 8 hours ago
Listing updated: February 09, 2024 at 07:18am
Listed by:
Robert Vanni 4048037828,
Keller Williams Realty Buckhead
Bought with:
Laura Moye, 312592
Ansley RE | Christie's Int'l RE
Source: GAMLS,MLS#: 10163386
Facts & features
Interior
Bedrooms & bathrooms
- Bedrooms: 3
- Bathrooms: 2
- Full bathrooms: 2
Kitchen
- Features: Breakfast Area
Heating
- Natural Gas, Central, Forced Air
Cooling
- Ceiling Fan(s), Central Air, Whole House Fan
Appliances
- Included: Electric Water Heater, Dryer, Washer, Cooktop, Dishwasher, Disposal, Ice Maker, Oven, Refrigerator
- Laundry: Other
Features
- Bookcases, Split Bedroom Plan
- Flooring: Hardwood, Laminate, Other
- Windows: Window Treatments
- Basement: None
- Number of fireplaces: 1
- Fireplace features: Family Room, Gas Starter, Gas Log
- Common walls with other units/homes: No Common Walls
Interior area
- Total structure area: 1,525
- Total interior livable area: 1,525 sqft
- Finished area above ground: 1,525
- Finished area below ground: 0
Property
Parking
- Total spaces: 1
- Parking features: Garage Door Opener, Garage
- Has garage: Yes
Features
- Levels: Multi/Split
- Patio & porch: Deck, Porch, Screened
- Body of water: None
Lot
- Size: 0.30 Acres
- Features: Sloped
Details
- Additional structures: Shed(s)
- Parcel number: 18 163 08 005
Construction
Type & style
- Home type: SingleFamily
- Architectural style: Brick 4 Side,Other
- Property subtype: Single Family Residence
Materials
- Aluminum Siding, Brick
- Foundation: Block
- Roof: Composition
Condition
- Resale
- New construction: No
- Year built: 1963
Utilities & green energy
- Electric: 220 Volts
- Sewer: Public Sewer
- Water: Public
- Utilities for property: Cable Available, Electricity Available, High Speed Internet, Natural Gas Available, Phone Available, Sewer Available, Water Available
Green energy
- Water conservation: Low-Flow Fixtures
Community & neighborhood
Security
- Security features: Smoke Detector(s)
Community
- Community features: Street Lights
Location
- Region: Decatur
- Subdivision: Moncrief Forest
HOA & financial
HOA
- Has HOA: No
- Services included: None
Other
Other facts
- Listing agreement: Exclusive Right To Sell
- Listing terms: Cash,Conventional
Price history
| Date | Event | Price |
|---|---|---|
| 6/29/2023 | Sold | $415,000+3.8%$272/sqft |
Source: | ||
| 5/31/2023 | Pending sale | $400,000$262/sqft |
Source: | ||
| 5/25/2023 | Listed for sale | $400,000+205.3%$262/sqft |
Source: | ||
| 4/6/1998 | Sold | $131,000$86/sqft |
Source: Public Record Report a problem | ||
Public tax history
| Year | Property taxes | Tax assessment |
|---|---|---|
| 2025 | $5,349 -5.8% | $163,760 -1.3% |
| 2024 | $5,681 +58.2% | $166,000 +16.8% |
| 2023 | $3,591 +0.8% | $142,160 +22.8% |
Find assessor info on the county website
Neighborhood: 30033
Nearby schools
GreatSchools rating
- 6/10Briarlake Elementary SchoolGrades: PK-5Distance: 0.7 mi
- 5/10Henderson Middle SchoolGrades: 6-8Distance: 2.7 mi
- 7/10Lakeside High SchoolGrades: 9-12Distance: 1.6 mi
Schools provided by the listing agent
- Elementary: Briarlake
- Middle: Henderson
- High: Lakeside
Source: GAMLS. This data may not be complete. We recommend contacting the local school district to confirm school assignments for this home.
Get a cash offer in 3 minutes
Find out how much your home could sell for in as little as 3 minutes with a no-obligation cash offer.
Estimated market value$430,300
Get a cash offer in 3 minutes
Find out how much your home could sell for in as little as 3 minutes with a no-obligation cash offer.
Estimated market value
$430,300

