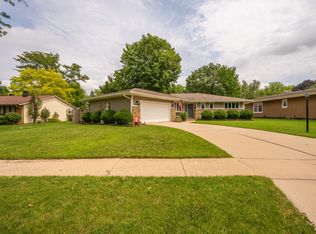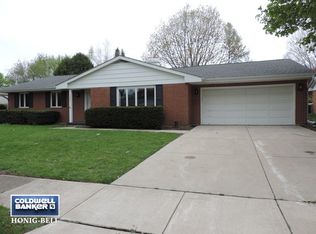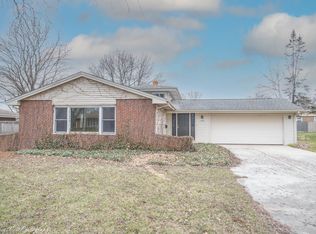Closed
$320,000
1602 Mayflower Dr, Dekalb, IL 60115
4beds
1,768sqft
Single Family Residence
Built in 1969
10,280.16 Square Feet Lot
$349,100 Zestimate®
$181/sqft
$2,315 Estimated rent
Home value
$349,100
$276,000 - $443,000
$2,315/mo
Zestimate® history
Loading...
Owner options
Explore your selling options
What's special
Welcome to this Adorable 3+1 Bedroom, 3 Full Bath Ranch Home with an Attached Two-Car Heated Garage in DeKalb, IL! Here You'll Feel Right at Home as You Enter via this Large Foyer and you Immediately Notice the Beautiful Hardwood Flooring! The Stunning Open-Concept Kitchen with Granite Countertops, Stainless Steel Appliances, Huge Eating Area with Breakfast Bar and Wood-Burning Fireplace which Leads Out to the Beautiful Fully-Fenced Backyard! The Spacious Living Room and Dining Room are Perfect for Entertaining, with Features Awesome Recessed Lighting and Tons of Natural Light! Make Your way to the Light and Bright Master Suite boasting a Step-in Closet and Beautiful Full Bathroom with Marble Floors, Vanity and Make-up Counter, and Floor Level Walk-in Shower with Dual Shower Heads and Handrails! The Main Level also Includes: Two additional Bedrooms, a Full Hall/Guest Bathroom and Convenient First-Floor Laundry! Downstairs you'll find the Expansive Finished Recreation Room with an Additional Bedroom and Full Bath with additional Laundry Hook-up! The Furnace/AC, Sump Pump with Battery Backup, Microwave and Stove have all been replaced in Aprox. The Last 5 Years! Outside You''l find Wonderful Landscaping and Plantings! All this, in a Wonderful Neighborhood! Not Too Much to do but Move in and Enjoy!
Zillow last checked: 8 hours ago
Listing updated: June 07, 2024 at 09:44am
Listing courtesy of:
Christopher Tenggren 630-408-2750,
Weichert REALTORS Signature Professionals
Bought with:
Aaron Schwartz
Weichert REALTORS Signature Professionals
Source: MRED as distributed by MLS GRID,MLS#: 12048786
Facts & features
Interior
Bedrooms & bathrooms
- Bedrooms: 4
- Bathrooms: 3
- Full bathrooms: 3
Primary bedroom
- Features: Flooring (Hardwood), Bathroom (Full)
- Level: Main
- Area: 168 Square Feet
- Dimensions: 14X12
Bedroom 2
- Features: Flooring (Hardwood)
- Level: Main
- Area: 99 Square Feet
- Dimensions: 11X9
Bedroom 3
- Features: Flooring (Hardwood), Window Treatments (Curtains/Drapes)
- Level: Main
- Area: 90 Square Feet
- Dimensions: 10X9
Bedroom 4
- Features: Flooring (Carpet), Window Treatments (Blinds)
- Level: Basement
- Area: 130 Square Feet
- Dimensions: 13X10
Bonus room
- Features: Flooring (Carpet)
- Level: Basement
- Area: 187 Square Feet
- Dimensions: 17X11
Dining room
- Features: Flooring (Hardwood), Window Treatments (Curtains/Drapes)
- Level: Main
- Area: 100 Square Feet
- Dimensions: 10X10
Eating area
- Features: Flooring (Hardwood), Window Treatments (Curtains/Drapes)
- Level: Main
- Area: 180 Square Feet
- Dimensions: 18X10
Foyer
- Features: Flooring (Hardwood)
- Level: Main
- Area: 156 Square Feet
- Dimensions: 13X12
Kitchen
- Features: Kitchen (Eating Area-Breakfast Bar), Flooring (Hardwood), Window Treatments (Curtains/Drapes)
- Level: Main
- Area: 198 Square Feet
- Dimensions: 18X11
Laundry
- Features: Flooring (Marble)
- Level: Main
- Area: 15 Square Feet
- Dimensions: 5X3
Living room
- Features: Flooring (Hardwood), Window Treatments (Curtains/Drapes)
- Level: Main
- Area: 252 Square Feet
- Dimensions: 21X12
Recreation room
- Features: Flooring (Carpet)
- Level: Basement
- Area: 242 Square Feet
- Dimensions: 22X11
Walk in closet
- Features: Flooring (Hardwood)
- Level: Main
- Area: 21 Square Feet
- Dimensions: 7X3
Heating
- Natural Gas, Forced Air
Cooling
- Central Air
Appliances
- Included: Range, Microwave, Dishwasher, Refrigerator, Washer, Dryer, Range Hood, Humidifier
- Laundry: Main Level, Laundry Closet
Features
- 1st Floor Bedroom, 1st Floor Full Bath
- Flooring: Hardwood
- Windows: Screens
- Basement: Finished,Crawl Space,Partial
- Attic: Full
- Number of fireplaces: 1
- Fireplace features: Wood Burning, Kitchen
Interior area
- Total structure area: 1,768
- Total interior livable area: 1,768 sqft
Property
Parking
- Total spaces: 2
- Parking features: Concrete, Garage Door Opener, Heated Garage, On Site, Garage Owned, Attached, Garage
- Attached garage spaces: 2
- Has uncovered spaces: Yes
Accessibility
- Accessibility features: No Disability Access
Features
- Stories: 1
- Fencing: Fenced
Lot
- Size: 10,280 sqft
- Dimensions: 126.8 X 79.1 X 126.1 X 83.8
Details
- Parcel number: 0815278007
- Special conditions: None
- Other equipment: Water-Softener Owned, Ceiling Fan(s), Sump Pump, Radon Mitigation System
Construction
Type & style
- Home type: SingleFamily
- Architectural style: Ranch
- Property subtype: Single Family Residence
Materials
- Brick, Wood Siding
- Foundation: Concrete Perimeter
- Roof: Asphalt
Condition
- New construction: No
- Year built: 1969
Utilities & green energy
- Electric: Circuit Breakers, 100 Amp Service
- Sewer: Public Sewer
- Water: Public
Community & neighborhood
Security
- Security features: Carbon Monoxide Detector(s)
Community
- Community features: Curbs, Sidewalks, Street Lights, Street Paved
Location
- Region: Dekalb
- Subdivision: Hillcrest
Other
Other facts
- Listing terms: Cash
- Ownership: Fee Simple
Price history
| Date | Event | Price |
|---|---|---|
| 6/7/2024 | Sold | $320,000+10.4%$181/sqft |
Source: | ||
| 5/14/2024 | Contingent | $289,900$164/sqft |
Source: | ||
| 5/8/2024 | Listed for sale | $289,900+17.1%$164/sqft |
Source: | ||
| 11/9/2020 | Sold | $247,500-1%$140/sqft |
Source: | ||
| 10/13/2020 | Pending sale | $249,900$141/sqft |
Source: Baird & Warner #10897342 | ||
Public tax history
| Year | Property taxes | Tax assessment |
|---|---|---|
| 2024 | $5,017 -0.4% | $73,976 +14.7% |
| 2023 | $5,036 +4.1% | $64,501 +9.5% |
| 2022 | $4,840 -1.1% | $58,889 +6.6% |
Find assessor info on the county website
Neighborhood: 60115
Nearby schools
GreatSchools rating
- 4/10Jefferson Elementary SchoolGrades: K-5Distance: 0.2 mi
- 2/10Clinton Rosette Middle SchoolGrades: 6-8Distance: 0.6 mi
- 3/10De Kalb High SchoolGrades: 9-12Distance: 0.6 mi
Schools provided by the listing agent
- Elementary: Jefferson Elementary School
- Middle: Clinton Rosette Middle School
- High: De Kalb High School
- District: 428
Source: MRED as distributed by MLS GRID. This data may not be complete. We recommend contacting the local school district to confirm school assignments for this home.

Get pre-qualified for a loan
At Zillow Home Loans, we can pre-qualify you in as little as 5 minutes with no impact to your credit score.An equal housing lender. NMLS #10287.


