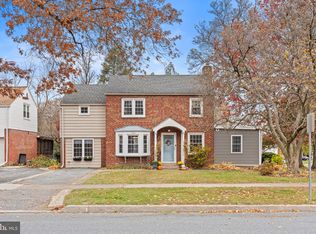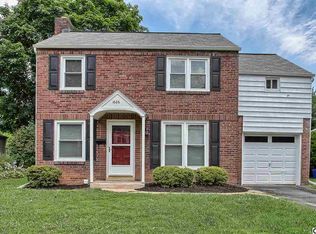Just remodeled - a favorite Highland Park style home with 2 story addition in back! Enjoy the ease of commuting, and the comraderie of a great neighborhood in a home with 4 bedrooms and 2 1/2 baths (small baths, but remodeled and there are 2.5!). This home offers an uncommon amount of space in Highland Park! Combo kitchen-dining with all new cabinets, granite counters, & SS appliances. The dining area light is on a swag so you can place it where you want. Luxury Vinyl Plank flooring is throughout the first floor. Plenty of space to spread out it with a spacious living room, plus a family room with wood burning fireplace for those cool winter evenings! Large screened back porch with skylights for spring to fall entertaining! Roof new about 2 years, New CA and gas furnace in summer of 2019, New softlight windows 2020 (front/side) and about 2015 (back/side).
This property is off market, which means it's not currently listed for sale or rent on Zillow. This may be different from what's available on other websites or public sources.

