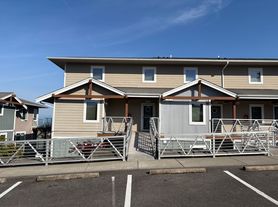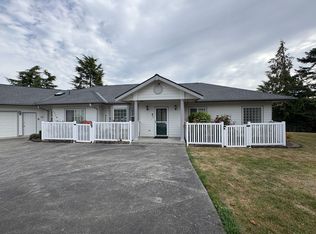Welcome to this beautiful lower-level home in the 48 North community, offering 2,967 sq. ft. of comfortable living space across two levels.
The main floor features an open kitchen, dining, and living area that flows onto a covered deck perfect for relaxing or entertaining. You'll also find the primary suite, an additional bedroom or study, a powder room, and laundry on this level for convenience.
The finished lower level includes a family room, media room, two bedrooms, full kitchen and a full bathroom, providing plenty of space for roommate style or multi-generational living.
Additional highlights include:
Air conditioning
Solar panels that cover the electrical bill year round
2-car garage
Appliances: dishwasher, garbage disposal, microwave, and range/oven
Quality finishes with tile, carpet, and hardwood flooring
Bedrooms: 4
Bathrooms: 3 (2 full, 1 half)
Rent: $3,600/month
Security Deposit: $2,000
Open to 6 month , 1 year lease with month to month option.
Tenant responsible for all utilities.
We do not accept reusable screening reports
See qualifications at greenoceanrentals . Com/qualifications
House for rent
$3,600/mo
1602 Latitude Cir, Anacortes, WA 98221
4beds
2,967sqft
Price may not include required fees and charges.
Single family residence
Available now
-- Pets
-- A/C
Hookups laundry
Attached garage parking
-- Heating
What's special
Full kitchenOpen kitchenFinished lower levelCovered deckPrimary suiteFamily roomMedia room
- 23 days |
- -- |
- -- |
Travel times
Looking to buy when your lease ends?
Consider a first-time homebuyer savings account designed to grow your down payment with up to a 6% match & 3.83% APY.
Facts & features
Interior
Bedrooms & bathrooms
- Bedrooms: 4
- Bathrooms: 3
- Full bathrooms: 3
Appliances
- Included: WD Hookup
- Laundry: Hookups
Features
- WD Hookup
Interior area
- Total interior livable area: 2,967 sqft
Property
Parking
- Parking features: Attached
- Has attached garage: Yes
- Details: Contact manager
Features
- Exterior features: No Utilities included in rent
Details
- Parcel number: 60420000180000
Construction
Type & style
- Home type: SingleFamily
- Property subtype: Single Family Residence
Community & HOA
Location
- Region: Anacortes
Financial & listing details
- Lease term: 1 Year
Price history
| Date | Event | Price |
|---|---|---|
| 9/22/2025 | Listed for rent | $3,600$1/sqft |
Source: Zillow Rentals | ||
| 4/15/2020 | Sold | $847,076+3.3%$285/sqft |
Source: | ||
| 9/16/2019 | Pending sale | $819,900$276/sqft |
Source: Landed Gentry Development Inc #1512418 | ||
| 8/30/2019 | Listed for sale | $819,900$276/sqft |
Source: Landed Gentry Development Inc #1512418 | ||

