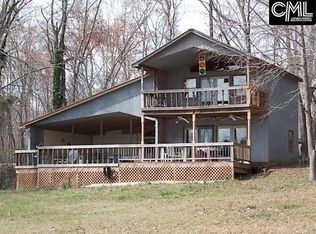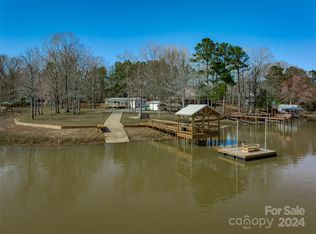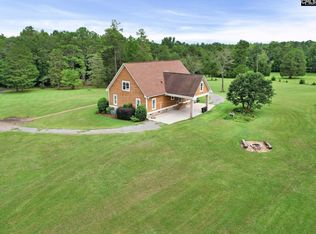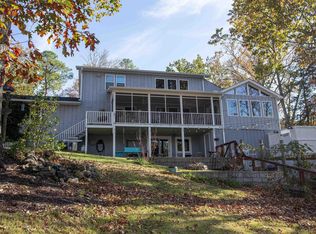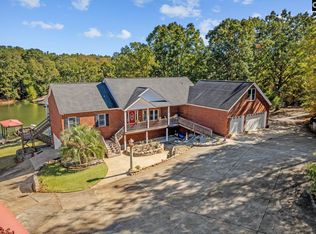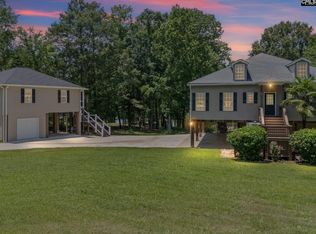Recently renovated, large lake front home in cove with main channel views. Elaborate aluminum dock with boat lift. 3 bay garage fenced, home features an open kitchen with good views of the lake, dining room, large den/ great room. There is a large rec-room / sunroom, and an in-law suit off to itself. The lower level features the master suit, with French doors out to a patio, and views of the lake, large bath with double vanity and large shower and closet. there is a large laundry room, and rec-room on the lower level also. Nice lot, mostly level Disclaimer: CMLS has not reviewed and, therefore, does not endorse vendors who may appear in listings.
For sale
Price cut: $20K (1/15)
$748,000
1602 Lake Rd, Ridgeway, SC 29130
4beds
4,900sqft
Est.:
Single Family Residence
Built in 1984
0.79 Acres Lot
$714,900 Zestimate®
$153/sqft
$-- HOA
What's special
Views of the lakeMain channel viewsLake front homeDining roomLarge laundry room
- 66 days |
- 1,280 |
- 52 |
Zillow last checked: 8 hours ago
Listing updated: January 15, 2026 at 04:32am
Listed by:
Michael K Thomas,
Keller Williams Preferred
Source: Consolidated MLS,MLS#: 622156
Tour with a local agent
Facts & features
Interior
Bedrooms & bathrooms
- Bedrooms: 4
- Bathrooms: 3
- Full bathrooms: 3
- Main level bathrooms: 2
Rooms
- Room types: Bonus Room, Sun Room
Primary bedroom
- Features: Double Vanity, Bath-Private, Separate Shower, Walk-In Closet(s), Ceiling Fan(s), Closet-Private
- Level: Lower
Bedroom 2
- Features: Bath-Shared, Tub-Shower, Ceiling Fan(s), Closet-Private
- Level: Main
Bedroom 3
- Features: Bath-Shared, Tub-Shower, Ceiling Fan(s)
- Level: Main
Bedroom 4
- Features: Bath-Private, Tub-Shower, Ceiling Fan(s), Closet-Private
- Level: Main
Dining room
- Features: Molding
Kitchen
- Features: Eat-in Kitchen, Pantry, Counter Tops-Solid Surfac, Cabinets-Painted, Recessed Lighting
Living room
- Features: French Doors, Ceiling Fan
- Level: Main
Heating
- Central, Electric, Heat Pump 1st Lvl, Heat Pump 2nd Lvl
Cooling
- Central Air, Heat Pump 1st Lvl, Heat Pump 2nd Lvl
Appliances
- Included: Built-In Range, Double Oven, Island Cooktop, Dishwasher, Dryer, Refrigerator, Washer, Microwave Built In, Stove Exhaust Vented Exte, Electric Water Heater
- Laundry: Electric, Heated Space, Utility Room, Lower Level
Features
- Ceiling Fan(s)
- Flooring: Luxury Vinyl, Carpet, Other
- Has basement: No
- Attic: Attic Access
- Has fireplace: No
Interior area
- Total structure area: 4,900
- Total interior livable area: 4,900 sqft
Video & virtual tour
Property
Parking
- Total spaces: 3
- Parking features: Garage Door Opener
- Attached garage spaces: 3
Features
- Levels: Bi-level
- Stories: 2
- Patio & porch: Patio
- Exterior features: Dock, Gutters - Full
- Fencing: Partial
- Has view: Yes
- View description: Water
- Has water view: Yes
- Water view: Water
- Waterfront features: On Lake Wateree, View-Big Water, View-Cove
- Frontage length: 175
Lot
- Size: 0.79 Acres
- Features: On Water
Details
- Additional structures: Workshop
- Parcel number: 1940103012
Construction
Type & style
- Home type: SingleFamily
- Architectural style: Ranch
- Property subtype: Single Family Residence
Materials
- Wood Fiber-Masonite
- Foundation: Slab
Condition
- New construction: No
- Year built: 1984
Utilities & green energy
- Sewer: Septic Tank
- Water: Public
- Utilities for property: Electricity Connected
Community & HOA
Community
- Security: Smoke Detector(s)
- Subdivision: LAKE WATEREE
HOA
- Has HOA: No
Location
- Region: Ridgeway
Financial & listing details
- Price per square foot: $153/sqft
- Tax assessed value: $469,500
- Annual tax amount: $2,083
- Date on market: 11/21/2025
- Listing agreement: Exclusive Right To Sell
- Road surface type: Paved
Estimated market value
$714,900
$679,000 - $751,000
$4,063/mo
Price history
Price history
| Date | Event | Price |
|---|---|---|
| 1/15/2026 | Price change | $748,000-2.6%$153/sqft |
Source: | ||
| 11/22/2025 | Listed for sale | $768,000+140%$157/sqft |
Source: | ||
| 10/30/2018 | Sold | $320,000-1.5%$65/sqft |
Source: Public Record Report a problem | ||
| 8/28/2018 | Price change | $325,000-9.7%$66/sqft |
Source: Palmetto Homes and Land Realty #435628 Report a problem | ||
| 8/1/2018 | Price change | $360,000-7.7%$73/sqft |
Source: Palmetto Homes and Land Realty #435628 Report a problem | ||
Public tax history
Public tax history
| Year | Property taxes | Tax assessment |
|---|---|---|
| 2024 | $2,083 -0.6% | $469,500 |
| 2023 | $2,097 +4.6% | $469,500 -0.2% |
| 2022 | $2,005 | $470,400 -0.1% |
Find assessor info on the county website
BuyAbility℠ payment
Est. payment
$4,123/mo
Principal & interest
$3537
Property taxes
$324
Home insurance
$262
Climate risks
Neighborhood: 29130
Nearby schools
GreatSchools rating
- 6/10Lugoff Elementary SchoolGrades: PK-5Distance: 8.8 mi
- 4/10Lugoff-Elgin Middle SchoolGrades: 6-8Distance: 9.5 mi
- 5/10Lugoff-Elgin High SchoolGrades: 9-12Distance: 9.4 mi
Schools provided by the listing agent
- Elementary: Kershaw-Cnty
- Middle: Kershaw-Cnty
- High: Kershaw-Cnty
- District: Kershaw County
Source: Consolidated MLS. This data may not be complete. We recommend contacting the local school district to confirm school assignments for this home.
- Loading
- Loading
