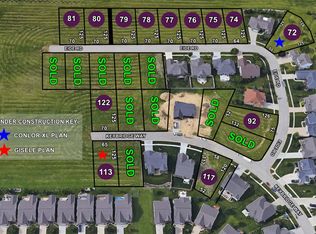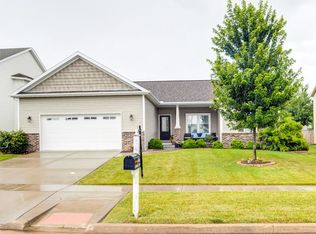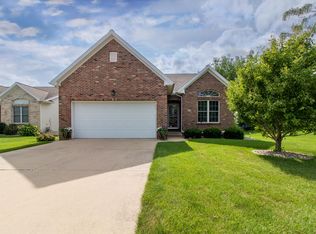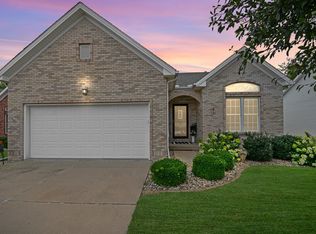Custom built 2 story, 4 bedroom, 3 bath home conveniently located behind State Farm corporate HQ. Open eat-in kitchen features heated granite flooring (also in bathrooms), granite countertops, custom crown molded cabinets. The main floor houses a generous-sized guest bedroom, formal dining, huge living & family area. Venture upstairs & you'll find a laundry room, 2 large bedrooms w/spacious walk-in closets, shared bath & just the perfect office space as well as the master bedroom which features TWO walk-in closets, dual vanity, dedicated shower enclosure & a linen closet. Other features include: 10' ceilings, the oversized 3 car garage, stamped patio, sprinkler system, full 1805 SF bsmnt ready to be finished. Seller willing to upgrade paint, flooring, garage doors, etc. if price is right! Don't just pass by this spacious home based on condition! Other options are contract for deed or buy as-is at a reduced price. VERY motivated seller is ready to make you a great deal based on your needs!
This property is off market, which means it's not currently listed for sale or rent on Zillow. This may be different from what's available on other websites or public sources.




