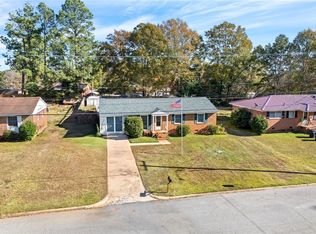Sold for $234,900 on 03/19/24
$234,900
1602 Jollit Ave, Opelika, AL 36801
3beds
1,696sqft
Single Family Residence
Built in 1971
0.32 Acres Lot
$253,700 Zestimate®
$139/sqft
$1,692 Estimated rent
Home value
$253,700
$241,000 - $269,000
$1,692/mo
Zestimate® history
Loading...
Owner options
Explore your selling options
What's special
Come check out this remodeled, three-bedroom, two-bathroom home in the Westside subdivision in Opelika. This home has new interior and exterior paint, new carpet in the three bedrooms, and new LVP flooring throughout the remainder of the home. If that was not enough, the seller added new granite and new appliances to the kitchen, new lighting throughout the home and new landscaping. Perhaps the best part of this remodel is the price. Schedule a time to see this property before it is gone. Listing broker is affiliated with individual with ownership interest.
Zillow last checked: 8 hours ago
Listing updated: March 19, 2024 at 02:22pm
Listed by:
DAVID DUBOSE,
REALTYEDGE BROKERS 706-320-3343,
CASEY DUBOSE,
REALTYEDGE BROKERS
Bought with:
NICK ARMISTEAD, 116812
KELLER WILLIAMS REALTY AUBURN OPELIKA
Source: LCMLS,MLS#: 168592Originating MLS: Lee County Association of REALTORS
Facts & features
Interior
Bedrooms & bathrooms
- Bedrooms: 3
- Bathrooms: 2
- Full bathrooms: 2
- Main level bathrooms: 2
Primary bedroom
- Description: New Carpet,Flooring: Carpet
- Features: Fireplace
- Level: First
Bedroom 2
- Description: New Carpet,Flooring: Carpet
- Level: First
Bedroom 3
- Description: New Carpet,Flooring: Carpet
- Level: First
Primary bathroom
- Description: Shower with bench,Flooring: Tile
- Level: First
Den
- Description: Flooring: Plank,Simulated Wood
- Features: Fireplace
- Level: First
Dining room
- Description: New lighting,Flooring: Plank,Simulated Wood
- Level: First
Kitchen
- Description: New appliances, new granite,Flooring: Plank,Simulated Wood
- Level: First
Laundry
- Description: Large laundry area off den,Flooring: Plank,Simulated Wood
- Level: First
Living room
- Description: Flooring: Plank,Simulated Wood
- Level: First
Heating
- Electric
Cooling
- Central Air, Electric
Appliances
- Included: Dishwasher, Electric Cooktop, Oven
- Laundry: Washer Hookup, Dryer Hookup
Features
- Separate/Formal Dining Room, Kitchen Island, Primary Downstairs, Window Treatments
- Flooring: Carpet, Ceramic Tile, Plank, Simulated Wood
- Windows: Window Treatments
- Basement: Crawl Space
- Has fireplace: Yes
- Fireplace features: Gas Log
Interior area
- Total interior livable area: 1,696 sqft
- Finished area above ground: 1,696
- Finished area below ground: 0
Property
Features
- Levels: One
- Stories: 1
- Patio & porch: Patio, Stoop
- Exterior features: Storage
- Pool features: None
- Fencing: Chain Link
- Has view: Yes
- View description: None
Lot
- Size: 0.32 Acres
- Dimensions: 100 x 145
- Features: < 1/2 Acre, Corner Lot, Level
Details
- Parcel number: 0901123000086.000
- Special conditions: Corporate Listing
Construction
Type & style
- Home type: SingleFamily
- Property subtype: Single Family Residence
Materials
- Brick Veneer, Clapboard
Condition
- Year built: 1971
Utilities & green energy
- Utilities for property: Cable Available, Natural Gas Available, Sewer Connected, Water Available
Community & neighborhood
Location
- Region: Opelika
- Subdivision: WESTSIDE
Price history
| Date | Event | Price |
|---|---|---|
| 3/19/2024 | Sold | $234,900-2.1%$139/sqft |
Source: LCMLS #168592 | ||
| 3/16/2024 | Pending sale | $239,900$141/sqft |
Source: LCMLS #168592 | ||
| 2/11/2024 | Contingent | $239,900$141/sqft |
Source: LCMLS #168592 | ||
| 1/29/2024 | Listed for sale | $239,900+73.8%$141/sqft |
Source: LCMLS #168592 | ||
| 12/27/2023 | Sold | $138,000$81/sqft |
Source: Public Record | ||
Public tax history
| Year | Property taxes | Tax assessment |
|---|---|---|
| 2023 | $1,688 | $31,260 |
| 2022 | $1,688 +16.5% | $31,260 +16.5% |
| 2021 | $1,449 | $26,840 |
Find assessor info on the county website
Neighborhood: 36801
Nearby schools
GreatSchools rating
- 2/10West Forest Intermediate SchoolGrades: 3-5Distance: 1.3 mi
- 8/10Opelika Middle SchoolGrades: 6-8Distance: 1.3 mi
- 5/10Opelika High SchoolGrades: PK,9-12Distance: 2.4 mi
Schools provided by the listing agent
- Elementary: WEST FOREST INTERMEDIATE/CARVER PRIMARY
- Middle: WEST FOREST INTERMEDIATE/CARVER PRIMARY
Source: LCMLS. This data may not be complete. We recommend contacting the local school district to confirm school assignments for this home.

Get pre-qualified for a loan
At Zillow Home Loans, we can pre-qualify you in as little as 5 minutes with no impact to your credit score.An equal housing lender. NMLS #10287.
Sell for more on Zillow
Get a free Zillow Showcase℠ listing and you could sell for .
$253,700
2% more+ $5,074
With Zillow Showcase(estimated)
$258,774