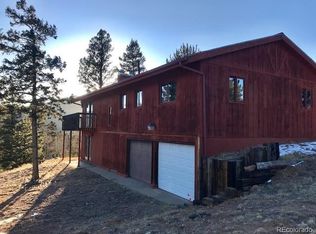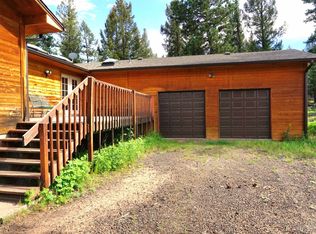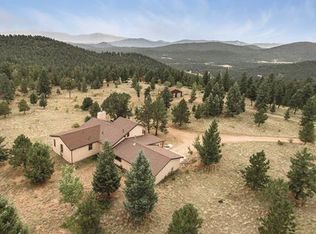Sold for $760,000
$760,000
1602 Hitchrack Road, Bailey, CO 80421
4beds
3,760sqft
Single Family Residence
Built in 1980
8.14 Acres Lot
$798,400 Zestimate®
$202/sqft
$4,460 Estimated rent
Home value
$798,400
$727,000 - $870,000
$4,460/mo
Zestimate® history
Loading...
Owner options
Explore your selling options
What's special
Don’t miss this delightful 8-acre horse property in the coveted Deer Creek Valley Ranchos neighborhood! This south-facing property is equipped with a sizable, owned, $80k solar energy system (will convey at closing), gardening area, chicken/goat barn, and the ability to have horses and livestock, giving way to potentially living off-grid and starting that homestead you’ve always dreamt of! Do you have a home-based business or need a warehouse for storage of work trucks, cars, or goods? The enormous 1500 sq. foot detached garage with three bays, electricity, and heat source provides plenty of room to park work trucks, cars, toys, goods, etc. Situated on over 8 acres along a cul de sac, this 4 bedroom/3 bathroom home (with huge unfinished basement) is ready for you to make it all your own. The beautiful covered porch where you can take in the views of Pikes Peak, Windy Peak, Buffalo Peak, and Mount Bailey gives a nod to a farmhouse feel in the mountains. Fenced pasture for horses. New roof with Class IV shingles on house and garage in 2021. New well drilled in 2021. This home could be moved right into or it can be taken to the next level. Imagine turning this into your modern-day dream farmhouse or rustic retreat! This property is about one hour to the heart of Denver, 1.5 hours to DIA, 1.5 hours to Breckenridge, and 14 minutes to Bailey amenities like Loaf 'n' Jug gas station, Dollar General, coffee shops, food trucks, schools, and the Bailey Library! Live, work, AND play at 1602 Hitchrack Road. Recently appraised at $895,000. Property to be sold as-is.
Zillow last checked: 8 hours ago
Listing updated: May 11, 2023 at 04:22am
Listed by:
Trang Janick 303-956-0792,
Madison & Company Properties,
The Collective at Madison & Company 720-772-6919,
Madison & Company Properties
Bought with:
Kevin Pilkington
Start Real Estate
Source: REcolorado,MLS#: 3195401
Facts & features
Interior
Bedrooms & bathrooms
- Bedrooms: 4
- Bathrooms: 3
- Full bathrooms: 1
- 3/4 bathrooms: 1
- 1/2 bathrooms: 1
- Main level bathrooms: 1
Primary bedroom
- Description: Walk-In Closet.
- Level: Upper
Bedroom
- Level: Upper
Bedroom
- Level: Upper
Bedroom
- Level: Upper
Primary bathroom
- Level: Upper
Bathroom
- Description: Adjacent To The Kitchen.
- Level: Main
Bathroom
- Level: Upper
Den
- Description: This Would Make A Great Home Office. Woodburning Stove.
- Level: Main
Dining room
- Level: Main
Kitchen
- Description: Nice-Sized Eat-In Kitchen That Flows Into The Formal Dining Room.
- Level: Main
Laundry
- Description: Adjacent To The Kitchen, Plenty Of Space For Pantry Storage.
- Level: Main
Living room
- Description: Has A Slider Door That Opens Out To The Deck.
- Level: Main
Workshop
- Description: Unfinished Basement - Finish This Space Out For Additional Living Space Or Use It As A Workshop Or Storage Space!
- Level: Basement
Heating
- Baseboard, Electric, Forced Air, Natural Gas, Pellet Stove, Wood, Wood Stove
Cooling
- None
Appliances
- Included: Cooktop, Electric Water Heater, Microwave, Oven
Features
- Eat-in Kitchen, Laminate Counters, Primary Suite, Walk-In Closet(s)
- Flooring: Concrete, Linoleum, Tile, Wood
- Windows: Double Pane Windows
- Basement: Interior Entry,Unfinished
- Number of fireplaces: 3
- Fireplace features: Basement, Living Room, Other, Pellet Stove, Wood Burning, Wood Burning Stove
Interior area
- Total structure area: 3,760
- Total interior livable area: 3,760 sqft
- Finished area above ground: 2,408
- Finished area below ground: 0
Property
Parking
- Total spaces: 6
- Parking features: Dry Walled, Exterior Access Door, Heated Garage, Lighted, Oversized, Oversized Door, RV Garage
- Garage spaces: 6
Features
- Levels: Two
- Stories: 2
- Patio & porch: Covered, Deck, Front Porch, Wrap Around
- Exterior features: Dog Run, Garden, Rain Gutters
- Fencing: Fenced
- Has view: Yes
- View description: Mountain(s)
Lot
- Size: 8.14 Acres
- Features: Cul-De-Sac, Level, Many Trees, Rolling Slope
- Residential vegetation: Aspen, Wooded
Details
- Parcel number: 16241
- Special conditions: Standard
- Horses can be raised: Yes
- Horse amenities: Pasture
Construction
Type & style
- Home type: SingleFamily
- Architectural style: Traditional
- Property subtype: Single Family Residence
Materials
- Frame, Vinyl Siding
- Roof: Composition
Condition
- Fixer
- Year built: 1980
Utilities & green energy
- Electric: 110V, 220 Volts, 220 Volts in Garage
- Water: Private, Well
- Utilities for property: Electricity Connected, Natural Gas Connected, Phone Available
Community & neighborhood
Location
- Region: Bailey
- Subdivision: Deer Creek Valley Ranchos
Other
Other facts
- Listing terms: 1031 Exchange,Cash,Conventional,FHA,Jumbo,USDA Loan,VA Loan
- Ownership: Individual
- Road surface type: Dirt
Price history
| Date | Event | Price |
|---|---|---|
| 5/3/2023 | Sold | $760,000+92.4%$202/sqft |
Source: | ||
| 12/26/2006 | Sold | $395,000$105/sqft |
Source: Public Record Report a problem | ||
Public tax history
| Year | Property taxes | Tax assessment |
|---|---|---|
| 2025 | $3,702 +1.7% | $52,960 -15.4% |
| 2024 | $3,642 +18.4% | $62,590 -6.5% |
| 2023 | $3,077 +3.7% | $66,920 +37.7% |
Find assessor info on the county website
Neighborhood: 80421
Nearby schools
GreatSchools rating
- 7/10Deer Creek Elementary SchoolGrades: PK-5Distance: 1.3 mi
- 8/10Fitzsimmons Middle SchoolGrades: 6-8Distance: 5.1 mi
- 5/10Platte Canyon High SchoolGrades: 9-12Distance: 5 mi
Schools provided by the listing agent
- Elementary: Deer Creek
- Middle: Fitzsimmons
- High: Platte Canyon
- District: Platte Canyon RE-1
Source: REcolorado. This data may not be complete. We recommend contacting the local school district to confirm school assignments for this home.
Get a cash offer in 3 minutes
Find out how much your home could sell for in as little as 3 minutes with a no-obligation cash offer.
Estimated market value$798,400
Get a cash offer in 3 minutes
Find out how much your home could sell for in as little as 3 minutes with a no-obligation cash offer.
Estimated market value
$798,400


