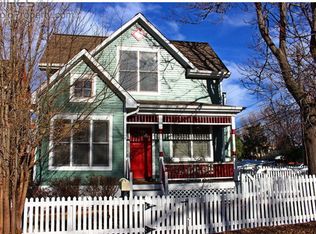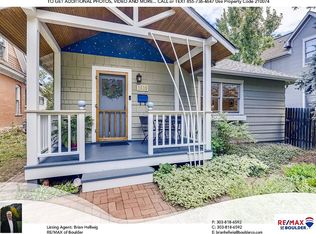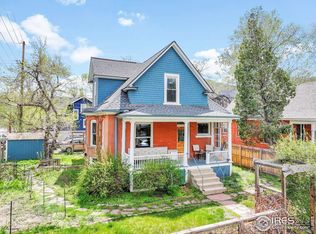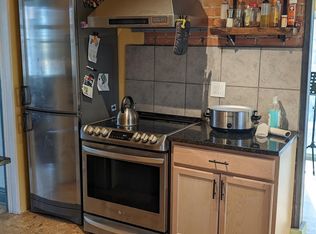Sold for $1,200,000 on 09/19/24
$1,200,000
1602 Grove St, Boulder, CO 80302
2beds
1,254sqft
Residential-Detached, Residential
Built in 1995
2,614 Square Feet Lot
$1,165,300 Zestimate®
$957/sqft
$3,384 Estimated rent
Home value
$1,165,300
$1.08M - $1.26M
$3,384/mo
Zestimate® history
Loading...
Owner options
Explore your selling options
What's special
Beautiful home in the heart of Boulder. Open floor plan and mature landscaping with privacy hedge. Walk or bike riding to shopping, restaurants, schools, the University of Colorado and mountain trails. Victorian charm with modern construction and contemporary floor plan. Vaulted ceilings, double pane windows for lots of light. north facing enclosed front porch. Main Floor full bath is set up for handicap access with a step out bathtub and rails. Covered decks for bike storage, hot tub and other storage surround the home. Upgrades throughout. Corian counters, hardwood floors and newer furnace. Full crawl space with room to stand, full floor and two access points offers great storage. Easy maintenance. Home will be sold as is and furniture is negotiable.
Zillow last checked: 8 hours ago
Listing updated: September 20, 2024 at 03:55pm
Listed by:
Douglas Greenspan 303-444-3440,
The GreenSpan
Bought with:
Non-IRES Agent
Non-IRES
Source: IRES,MLS#: 1007489
Facts & features
Interior
Bedrooms & bathrooms
- Bedrooms: 2
- Bathrooms: 2
- Full bathrooms: 2
- Main level bedrooms: 1
Primary bedroom
- Area: 144
- Dimensions: 12 x 12
Bedroom 2
- Area: 132
- Dimensions: 11 x 12
Dining room
- Area: 90
- Dimensions: 10 x 9
Kitchen
- Area: 72
- Dimensions: 9 x 8
Living room
- Area: 208
- Dimensions: 13 x 16
Heating
- Forced Air
Cooling
- Central Air, Ceiling Fan(s)
Appliances
- Included: Gas Range/Oven, Self Cleaning Oven, Dishwasher, Refrigerator, Washer, Dryer, Microwave, Disposal
- Laundry: Washer/Dryer Hookups, Upper Level
Features
- Study Area, High Speed Internet, Separate Dining Room, Open Floorplan, Pantry, Walk-In Closet(s), Loft, High Ceilings, Sunroom, Open Floor Plan, Walk-in Closet, 9ft+ Ceilings
- Flooring: Wood, Wood Floors, Laminate, Carpet
- Windows: Window Coverings, Sunroom, Double Pane Windows
- Basement: Crawl Space
Interior area
- Total structure area: 1,254
- Total interior livable area: 1,254 sqft
- Finished area above ground: 1,254
- Finished area below ground: 0
Property
Parking
- Total spaces: 2
- Parking features: Alley Access
- Garage spaces: 2
- Details: Garage Type: Off Street
Accessibility
- Accessibility features: Main Floor Bath, Accessible Bedroom
Features
- Levels: Two
- Stories: 2
- Patio & porch: Deck, Enclosed
- Exterior features: Lighting, Balcony
- Fencing: Fenced,Wood
- Has view: Yes
- View description: Hills, City
Lot
- Size: 2,614 sqft
- Features: Curbs, Gutters, Sidewalks, Fire Hydrant within 500 Feet, Lawn Sprinkler System, Corner Lot, Within City Limits
Details
- Additional structures: Workshop
- Parcel number: R0122555
- Zoning: RMX-1
- Special conditions: Private Owner
Construction
Type & style
- Home type: SingleFamily
- Architectural style: Victorian
- Property subtype: Residential-Detached, Residential
Materials
- Wood/Frame
- Roof: Composition
Condition
- Not New, Previously Owned
- New construction: No
- Year built: 1995
Utilities & green energy
- Electric: Electric, Xcel
- Gas: Natural Gas, Xcel
- Sewer: City Sewer
- Water: City Water, City of Boulder
- Utilities for property: Natural Gas Available, Electricity Available, Cable Available
Green energy
- Energy efficient items: Thermostat
Community & neighborhood
Location
- Region: Boulder
- Subdivision: Grove And Sixteenth Sub - Bo
Other
Other facts
- Listing terms: Cash,Conventional,FHA,VA Loan,1031 Exchange
- Road surface type: Paved, Asphalt
Price history
| Date | Event | Price |
|---|---|---|
| 9/19/2024 | Sold | $1,200,000-7%$957/sqft |
Source: | ||
| 5/20/2024 | Pending sale | $1,290,000$1,029/sqft |
Source: | ||
| 5/4/2024 | Price change | $1,290,000-0.8%$1,029/sqft |
Source: | ||
| 4/18/2024 | Listed for sale | $1,300,000+8.3%$1,037/sqft |
Source: | ||
| 9/11/2023 | Listing removed | -- |
Source: | ||
Public tax history
| Year | Property taxes | Tax assessment |
|---|---|---|
| 2024 | $5,987 +18.4% | $79,717 -1% |
| 2023 | $5,056 +4.9% | $80,490 +31.1% |
| 2022 | $4,821 +14.3% | $61,397 -2.8% |
Find assessor info on the county website
Neighborhood: Goss Grove
Nearby schools
GreatSchools rating
- 8/10Whittier Elementary SchoolGrades: K-5Distance: 0.5 mi
- 5/10Casey Middle SchoolGrades: 6-8Distance: 0.6 mi
- 10/10Boulder High SchoolGrades: 9-12Distance: 0.1 mi
Schools provided by the listing agent
- Elementary: Whittier
- Middle: Casey
- High: Boulder
Source: IRES. This data may not be complete. We recommend contacting the local school district to confirm school assignments for this home.

Get pre-qualified for a loan
At Zillow Home Loans, we can pre-qualify you in as little as 5 minutes with no impact to your credit score.An equal housing lender. NMLS #10287.
Sell for more on Zillow
Get a free Zillow Showcase℠ listing and you could sell for .
$1,165,300
2% more+ $23,306
With Zillow Showcase(estimated)
$1,188,606


