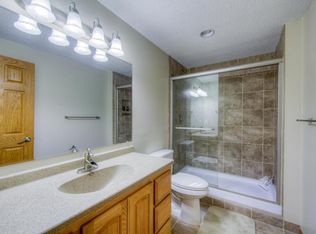Closed
$350,000
1602 Griffing Park Rd, Buffalo, MN 55313
3beds
2,004sqft
Single Family Residence
Built in 2004
0.28 Acres Lot
$351,200 Zestimate®
$175/sqft
$2,290 Estimated rent
Home value
$351,200
$320,000 - $386,000
$2,290/mo
Zestimate® history
Loading...
Owner options
Explore your selling options
What's special
Opportunity is here now to own a beautifully updated & well loved 3 Bedroom, 2 Bath home of your own! From the moment you arrive, discover the awesome walk-in entry closet w/ custom built-in cubbies. The upper level is bright & light filled. All surfaces have been updated. From the painted woodwork & cabinetry, to the light fixtures & plank flooring, this house is a standout! 2 secondary BR's are located on the upper level along w/ a generous size full bath featuring double sinks. The lower level is equally beautiful. This space has a large multi-purpose family RM, the primary bedroom & 3/4 bath with sliding barn door, separate vanities and an oversized tiled shower. The back yard is fenced and has opportunities for gardening. Established maple trees are radiant in autumn. The location is an EZ commute on the E side of Buffalo. Directly located between the elementary, middle & high schools. A walking trail takes you directly to the high school for activities. A must see!
Zillow last checked: 8 hours ago
Listing updated: June 18, 2025 at 08:51am
Listed by:
Sue M Roskowiak 612-414-4705,
Coldwell Banker Realty
Bought with:
Dean Zachman-Zachman Realty Group
RE/MAX Results
Source: NorthstarMLS as distributed by MLS GRID,MLS#: 6706524
Facts & features
Interior
Bedrooms & bathrooms
- Bedrooms: 3
- Bathrooms: 2
- Full bathrooms: 1
- 3/4 bathrooms: 1
Bedroom 1
- Level: Lower
- Area: 156 Square Feet
- Dimensions: 13 x 12
Bedroom 2
- Level: Upper
- Area: 189 Square Feet
- Dimensions: 21 x 9
Bedroom 3
- Level: Upper
- Area: 136 Square Feet
- Dimensions: 13.6 x 10
Deck
- Level: Upper
- Area: 144 Square Feet
- Dimensions: 12 x 12
Dining room
- Level: Upper
- Area: 84 Square Feet
- Dimensions: 10.5 x 8
Family room
- Level: Lower
- Area: 220 Square Feet
- Dimensions: 22 x 10
Kitchen
- Level: Upper
- Area: 98.7 Square Feet
- Dimensions: 10.5 x 9.4
Living room
- Level: Upper
- Area: 176.4 Square Feet
- Dimensions: 14 x 12.6
Heating
- Forced Air
Cooling
- Central Air
Appliances
- Included: Dishwasher, Range, Refrigerator, Stainless Steel Appliance(s)
Features
- Basement: Block,Crawl Space,Daylight,Drain Tiled,Finished,Full,Storage Space,Sump Pump,Tile Shower
Interior area
- Total structure area: 2,004
- Total interior livable area: 2,004 sqft
- Finished area above ground: 1,068
- Finished area below ground: 810
Property
Parking
- Total spaces: 2
- Parking features: Attached, Concrete
- Attached garage spaces: 2
- Details: Garage Dimensions (22 x 22)
Accessibility
- Accessibility features: None
Features
- Levels: Multi/Split
- Patio & porch: Deck
- Fencing: Chain Link,Partial
Lot
- Size: 0.28 Acres
- Dimensions: 85 x 140 apro x
- Features: Many Trees
Details
- Foundation area: 1044
- Parcel number: 103194002020
- Zoning description: Residential-Single Family
Construction
Type & style
- Home type: SingleFamily
- Property subtype: Single Family Residence
Materials
- Brick/Stone, Vinyl Siding
- Roof: Age Over 8 Years,Asphalt
Condition
- Age of Property: 21
- New construction: No
- Year built: 2004
Utilities & green energy
- Electric: Circuit Breakers, 100 Amp Service, Power Company: Wright-Hennepin Cooperative
- Gas: Natural Gas
- Sewer: City Sewer/Connected
- Water: City Water/Connected
- Utilities for property: Underground Utilities
Community & neighborhood
Location
- Region: Buffalo
- Subdivision: Whispering Winds 2nd Add
HOA & financial
HOA
- Has HOA: No
Other
Other facts
- Road surface type: Paved
Price history
| Date | Event | Price |
|---|---|---|
| 6/18/2025 | Sold | $350,000+3.2%$175/sqft |
Source: | ||
| 5/9/2025 | Pending sale | $339,000$169/sqft |
Source: | ||
| 4/24/2025 | Listed for sale | $339,000+75.5%$169/sqft |
Source: | ||
| 11/30/2017 | Sold | $193,200+0.6%$96/sqft |
Source: | ||
| 11/4/2017 | Pending sale | $192,000$96/sqft |
Source: RE/MAX INTEGRITY #4884767 Report a problem | ||
Public tax history
| Year | Property taxes | Tax assessment |
|---|---|---|
| 2025 | $3,076 -4.4% | $273,000 +4.7% |
| 2024 | $3,218 +1.4% | $260,800 -5.6% |
| 2023 | $3,174 +2.1% | $276,400 +8.6% |
Find assessor info on the county website
Neighborhood: 55313
Nearby schools
GreatSchools rating
- 4/10Tatanka Elementary SchoolGrades: K-5Distance: 1 mi
- 7/10Buffalo Community Middle SchoolGrades: 6-8Distance: 1.3 mi
- 8/10Buffalo Senior High SchoolGrades: 9-12Distance: 0.8 mi
Get a cash offer in 3 minutes
Find out how much your home could sell for in as little as 3 minutes with a no-obligation cash offer.
Estimated market value
$351,200
Get a cash offer in 3 minutes
Find out how much your home could sell for in as little as 3 minutes with a no-obligation cash offer.
Estimated market value
$351,200
