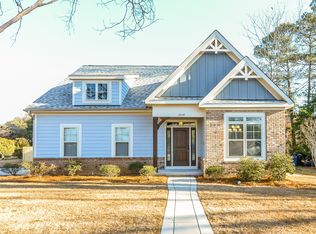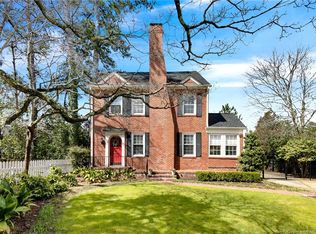Don't forget to add this charming home to your list to see! This 3 bedroom, 2 bathroom home has the historic feel but with all the right upgrades. Large living room is perfect for entertaining with the original wood floors and the wood burning fireplace. Formal dining room opens into the upgraded kitchen and little breakfast nook. Downstairs extra room could be study, library, office or even a play room! 3 spacious bedrooms upstairs with NO carpet. Extra storage downstairs in the basement. Detached garage offers extra storage!
This property is off market, which means it's not currently listed for sale or rent on Zillow. This may be different from what's available on other websites or public sources.

