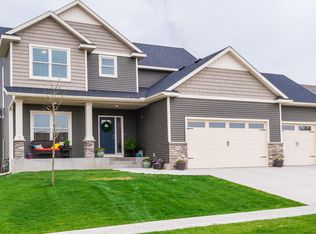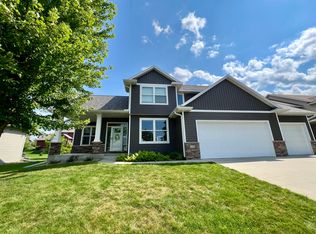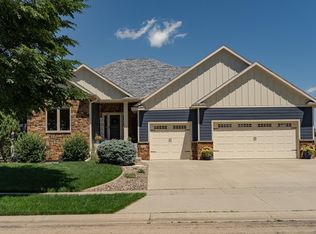Custom built, outstanding floor plan, 5 bed, 5 bath home on beautifully landscaped lot in popular Echo Ridge. Main floor includes great room with fireplace, fantastic kitchen/dining area with bamboo flooring, sunroom/dining room, office and full bath. Upper level features 4 bedrooms, laundry and 2.5 baths. Finished basement has a large family room with kitchenette, guest bedroom, full bath, and bonus school/play/gym room. Large 3 car garage with additional garage door into the back, perfect for lawn equipment. Maintained sprinkler system. 2 patio areas and a fire pit space connecting them.
This property is off market, which means it's not currently listed for sale or rent on Zillow. This may be different from what's available on other websites or public sources.


