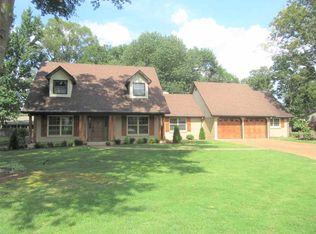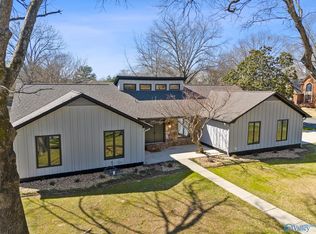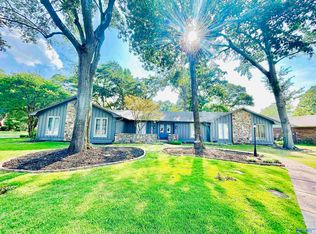Beautiful home on corner lot in Point Mallard Estates. Close to park and Eastwood Elementary. 2 bedrooms on main level, 2 bedrooms upstairs with Jack and Jill bath. Side entry garage, sprinkler system and security system. Storm shelter in garage can be purchased or removed.
This property is off market, which means it's not currently listed for sale or rent on Zillow. This may be different from what's available on other websites or public sources.



