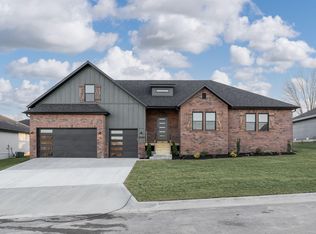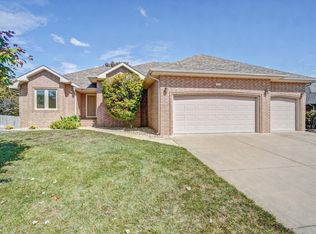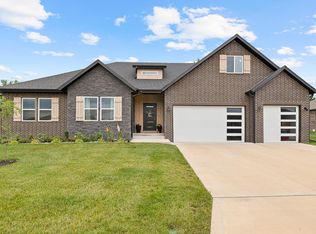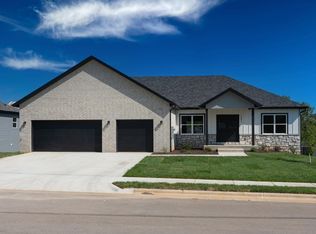Closed
Price Unknown
1602 E Silo Ridge Drive, Ozark, MO 65721
4beds
1,948sqft
Single Family Residence
Built in 2023
8,712 Square Feet Lot
$409,900 Zestimate®
$--/sqft
$2,171 Estimated rent
Home value
$409,900
$373,000 - $451,000
$2,171/mo
Zestimate® history
Loading...
Owner options
Explore your selling options
What's special
Welcome to this beautiful 4-bedroom ranch in Silo Ridge Subdivision! It offers a grand open floor plan with a raised ceiling in the formal living area, a gas log fireplace, engineered hardwood floors, and a spacious kitchen featuring a center island and walk-in pantry. The master suite is conveniently located off the kitchen and includes a private bath with a walk-in shower, tiled flooring, and an oversized walk-in closet. Since purchasing the home, the sellers have invested over $40K in thoughtful improvements, including fresh interior paint throughout, plantation shutters on every window, a stunning 8' glass-pane front door, updated bathrooms with new cabinets, mirrors, and fixtures, custom shelving, rocker light switches, and upgraded lighting--including a new ceiling fan on the covered back patio. The kitchen now features an upgraded dishwasher, and the home has been upgraded with Optimum cable and Wi-Fi for seamless connectivity. Additional upgrades include insulated garage doors, a full vapor barrier installation, LeafFilter gutter guards, extra irrigation within the fenced area, and a beautifully stained 6' shadowbox privacy fence. Exterior enhancements also feature a rock border wall in the front landscaping and the addition of a cherry tree. With a 3-car garage, in-ground sprinkler system, and move-in-ready improvements throughout, this stunning home offers comfort, style, and value in one of Ozark's most desirable neighborhoods.
Zillow last checked: 8 hours ago
Listing updated: January 07, 2026 at 11:48am
Listed by:
Lorna V. Fletcher 417-422-5969,
Murney Associates - Primrose
Bought with:
Skyler Roberts, 2018012062
The Firm Real Estate, LLC
Source: SOMOMLS,MLS#: 60309895
Facts & features
Interior
Bedrooms & bathrooms
- Bedrooms: 4
- Bathrooms: 3
- Full bathrooms: 2
- 1/2 bathrooms: 1
Primary bedroom
- Area: 252
- Dimensions: 14 x 18
Bedroom 2
- Area: 130.9
- Dimensions: 11 x 11.9
Bedroom 3
- Area: 114.24
- Dimensions: 10.2 x 11.2
Bedroom 4
- Area: 115.36
- Dimensions: 10.3 x 11.2
Other
- Area: 324
- Dimensions: 13.5 x 24
Living room
- Area: 252
- Dimensions: 14 x 18
Heating
- Forced Air, Central, Natural Gas
Cooling
- Central Air, Ceiling Fan(s)
Appliances
- Included: Dishwasher, Gas Water Heater, Free-Standing Electric Oven, Microwave, Disposal
- Laundry: Main Level, W/D Hookup
Features
- Internet - Cable, Granite Counters, Beamed Ceilings, Vaulted Ceiling(s), High Ceilings, Walk-In Closet(s), Cathedral Ceiling(s), Walk-in Shower, High Speed Internet
- Flooring: Carpet, Engineered Hardwood, Tile
- Windows: Shutters, Double Pane Windows
- Has basement: No
- Attic: Partially Floored,Pull Down Stairs
- Has fireplace: Yes
- Fireplace features: Living Room, Blower Fan, Gas
Interior area
- Total structure area: 1,948
- Total interior livable area: 1,948 sqft
- Finished area above ground: 1,948
- Finished area below ground: 0
Property
Parking
- Total spaces: 3
- Parking features: Parking Space, Garage Faces Front, Garage Door Opener
- Attached garage spaces: 3
Features
- Levels: One
- Stories: 1
- Patio & porch: Patio, Covered
- Fencing: Privacy,Wood
- Has view: Yes
- View description: City
Lot
- Size: 8,712 sqft
- Dimensions: 85 x 101
- Features: Sprinklers In Front, Level, Sprinklers In Rear, Landscaped, Curbs
Details
- Parcel number: 110624002009020000
Construction
Type & style
- Home type: SingleFamily
- Architectural style: Traditional,Ranch
- Property subtype: Single Family Residence
Materials
- HardiPlank Type, Stone
- Foundation: Poured Concrete
- Roof: Composition
Condition
- Year built: 2023
Utilities & green energy
- Sewer: Public Sewer
- Water: Public
- Utilities for property: Cable Available
Green energy
- Energy efficient items: High Efficiency - 90%+
Community & neighborhood
Security
- Security features: Smoke Detector(s)
Location
- Region: Ozark
- Subdivision: Silo Ridge
HOA & financial
HOA
- HOA fee: $250 annually
- Services included: Common Area Maintenance
Other
Other facts
- Listing terms: Cash,VA Loan,FHA,Conventional
- Road surface type: Asphalt, Concrete
Price history
| Date | Event | Price |
|---|---|---|
| 1/7/2026 | Sold | -- |
Source: | ||
| 11/26/2025 | Pending sale | $424,900$218/sqft |
Source: | ||
| 11/22/2025 | Price change | $424,900-3.3%$218/sqft |
Source: | ||
| 11/14/2025 | Listed for sale | $439,500+20.4%$226/sqft |
Source: | ||
| 3/13/2024 | Sold | -- |
Source: | ||
Public tax history
| Year | Property taxes | Tax assessment |
|---|---|---|
| 2025 | $4,139 -8.8% | $72,540 +0.1% |
| 2024 | $4,538 +607.5% | $72,500 +606.6% |
| 2023 | $641 | $10,260 |
Find assessor info on the county website
Neighborhood: 65721
Nearby schools
GreatSchools rating
- NAOzark Tigerpaw Early Child CenterGrades: PK-KDistance: 0.9 mi
- 6/10Ozark Jr. High SchoolGrades: 8-9Distance: 1.4 mi
- 8/10Ozark High SchoolGrades: 9-12Distance: 1.5 mi
Schools provided by the listing agent
- Elementary: OZ East
- Middle: Ozark
- High: Ozark
Source: SOMOMLS. This data may not be complete. We recommend contacting the local school district to confirm school assignments for this home.



