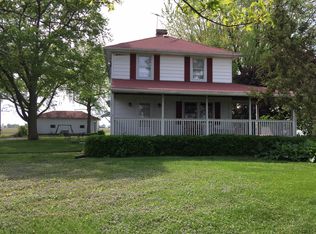Closed
$275,000
1602 E Curtis Rd, Urbana, IL 61802
2beds
1,572sqft
Single Family Residence
Built in 1981
1.03 Acres Lot
$289,100 Zestimate®
$175/sqft
$1,461 Estimated rent
Home value
$289,100
$257,000 - $327,000
$1,461/mo
Zestimate® history
Loading...
Owner options
Explore your selling options
What's special
Take a look at this beautifully updated home sitting on an acre of land with incredible country views yet close to town! An inviting front deck leads inside where you'll discover great entertaining space in the bright and airy open concept living room, dining area and eat-in kitchen. A huge bonus room could be used as a formal dining or spacious family room. The primary bedroom features plenty of natural light and a walk-in closet. A second guest bedroom and shared hall bath complete the main level. Head up the spiral staircase to find a unique loft area with additional storage. Relax and unwind on the back patio over looking the huge yard with gorgeous fruit trees and garden area or enjoy peaceful nights by the cozy firepit! The detached 2 car garage offers even more storage solutions. Recent updates include paint, flooring, HVAC, and hot water heater. Make this country paradise yours today!
Zillow last checked: 10 hours ago
Listing updated: October 06, 2024 at 02:21am
Listing courtesy of:
Ryan Dallas 217-712-3853,
RYAN DALLAS REAL ESTATE
Bought with:
Mark Waldhoff, CRS,GRI
KELLER WILLIAMS-TREC
Source: MRED as distributed by MLS GRID,MLS#: 12126019
Facts & features
Interior
Bedrooms & bathrooms
- Bedrooms: 2
- Bathrooms: 1
- Full bathrooms: 1
Primary bedroom
- Features: Flooring (Carpet)
- Level: Main
- Area: 228 Square Feet
- Dimensions: 19X12
Bedroom 2
- Features: Flooring (Carpet)
- Level: Main
- Area: 176 Square Feet
- Dimensions: 16X11
Family room
- Features: Flooring (Carpet)
- Level: Main
- Area: 294 Square Feet
- Dimensions: 14X21
Kitchen
- Features: Flooring (Ceramic Tile)
- Level: Main
- Area: 228 Square Feet
- Dimensions: 19X12
Living room
- Features: Flooring (Carpet)
- Level: Main
- Area: 228 Square Feet
- Dimensions: 19X12
Loft
- Features: Flooring (Wood Laminate)
- Level: Second
- Area: 143 Square Feet
- Dimensions: 13X11
Heating
- Propane, Forced Air
Cooling
- Central Air
Appliances
- Included: Range, Microwave, Dishwasher, Refrigerator
Features
- Basement: None
Interior area
- Total structure area: 1,572
- Total interior livable area: 1,572 sqft
- Finished area below ground: 0
Property
Parking
- Total spaces: 2
- Parking features: On Site, Garage Owned, Detached, Garage
- Garage spaces: 2
Accessibility
- Accessibility features: No Disability Access
Features
- Stories: 2
Lot
- Size: 1.03 Acres
- Dimensions: 225X200
Details
- Parcel number: 302128400012
- Special conditions: None
Construction
Type & style
- Home type: SingleFamily
- Property subtype: Single Family Residence
Materials
- Vinyl Siding
Condition
- New construction: No
- Year built: 1981
Utilities & green energy
- Sewer: Septic Tank
- Water: Well
Community & neighborhood
Location
- Region: Urbana
Other
Other facts
- Listing terms: Conventional
- Ownership: Fee Simple
Price history
| Date | Event | Price |
|---|---|---|
| 10/3/2024 | Sold | $275,000$175/sqft |
Source: | ||
| 8/26/2024 | Contingent | $275,000$175/sqft |
Source: | ||
| 8/21/2024 | Listed for sale | $275,000+124.5%$175/sqft |
Source: | ||
| 11/21/2014 | Sold | $122,500-2%$78/sqft |
Source: | ||
| 9/25/2014 | Listed for sale | $125,000$80/sqft |
Source: REMAX Realty Associates #2144413 Report a problem | ||
Public tax history
| Year | Property taxes | Tax assessment |
|---|---|---|
| 2024 | $2,457 +3.3% | $37,840 +5.7% |
| 2023 | $2,379 +9.3% | $35,800 +9.6% |
| 2022 | $2,177 +6.9% | $32,660 +5.6% |
Find assessor info on the county website
Neighborhood: 61802
Nearby schools
GreatSchools rating
- 1/10Thomas Paine Elementary SchoolGrades: K-5Distance: 1.9 mi
- 1/10Urbana Middle SchoolGrades: 6-8Distance: 2.6 mi
- 3/10Urbana High SchoolGrades: 9-12Distance: 2.6 mi
Schools provided by the listing agent
- District: 116
Source: MRED as distributed by MLS GRID. This data may not be complete. We recommend contacting the local school district to confirm school assignments for this home.

Get pre-qualified for a loan
At Zillow Home Loans, we can pre-qualify you in as little as 5 minutes with no impact to your credit score.An equal housing lender. NMLS #10287.
