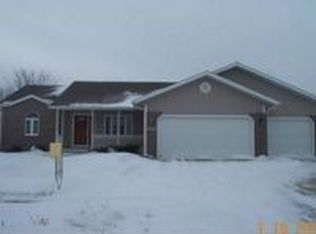Sold for $284,900
$284,900
1602 Clinton St, Boone, IA 50036
3beds
1,414sqft
Single Family Residence, Residential
Built in 1999
0.32 Acres Lot
$313,700 Zestimate®
$201/sqft
$1,406 Estimated rent
Home value
$313,700
$298,000 - $329,000
$1,406/mo
Zestimate® history
Loading...
Owner options
Explore your selling options
What's special
This 3-bedroom home sits in a nice area of Boone with easy access to Ames or Highway #17/#30. Open kitchen and dining area. Dining area sliders lead out on to a deck. Swan Creek Cabinetry. Main floor laundry. Master bedroom with a 3/4 Master Bath. A full bath compliments the 2nd and 3rd bedrooms. Lots of hardwood flooring. Oak trim throughout. Wide hallway conducive to wheelchair if needed. Most appliances stay. Unfinished basement includes a bathroom stub-in and 2 egress windows. Radon mitigated. House roofed in 2021. An awesome separate 32'X30' detached heated garage has been used as a woodworking shop area with ample 220 outlets.
Zillow last checked: 8 hours ago
Listing updated: May 18, 2023 at 06:38am
Listed by:
Eldon L. Hutcheson 515-432-5650,
Nerem & Associates
Bought with:
Ron Sunstrom, S701540
Nerem & Associates
Source: CIBR,MLS#: 62020
Facts & features
Interior
Bedrooms & bathrooms
- Bedrooms: 3
- Bathrooms: 1
- Full bathrooms: 1
Heating
- Forced Air
Cooling
- Central Air
Appliances
- Included: Dishwasher, Dryer, Microwave, Range, Refrigerator, Washer
- Laundry: Main Level
Features
- Ceiling Fan(s)
- Flooring: Vinyl, Hardwood, Carpet
- Windows: Window Treatments
- Basement: Full,Unfinished,Sump Pump
Interior area
- Total structure area: 1,414
- Total interior livable area: 1,414 sqft
- Finished area above ground: 1,414
Property
Parking
- Parking features: Garage
- Has garage: Yes
Lot
- Size: 0.32 Acres
- Dimensions: 100' x 140'
- Features: Level, Cleared
Details
- Parcel number: 088426222382065
- Zoning: Residential
- Special conditions: Standard
Construction
Type & style
- Home type: SingleFamily
- Property subtype: Single Family Residence, Residential
Materials
- Foundation: Wood
Condition
- Year built: 1999
Details
- Builder name: owner
Utilities & green energy
- Sewer: Public Sewer
- Water: Public
Green energy
- Indoor air quality: Radon Mitigation System - Active
Community & neighborhood
Location
- Region: Boone
Price history
| Date | Event | Price |
|---|---|---|
| 5/12/2023 | Sold | $284,900$201/sqft |
Source: | ||
| 4/8/2023 | Pending sale | $284,900$201/sqft |
Source: | ||
| 4/7/2023 | Listed for sale | $284,900$201/sqft |
Source: | ||
Public tax history
| Year | Property taxes | Tax assessment |
|---|---|---|
| 2024 | $4,948 +9.8% | $307,535 +3.7% |
| 2023 | $4,506 -3.7% | $296,500 +32.1% |
| 2022 | $4,680 -4.6% | $224,429 |
Find assessor info on the county website
Neighborhood: 50036
Nearby schools
GreatSchools rating
- 8/10Franklin Elementary SchoolGrades: 2-4Distance: 1 mi
- 3/10Boone Middle SchoolGrades: 5-8Distance: 1.2 mi
- 4/10Boone High SchoolGrades: 9-12Distance: 1.2 mi
Get pre-qualified for a loan
At Zillow Home Loans, we can pre-qualify you in as little as 5 minutes with no impact to your credit score.An equal housing lender. NMLS #10287.
