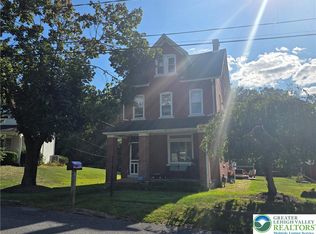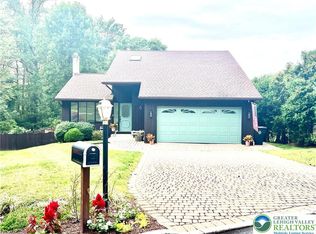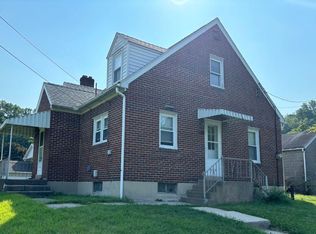Sold for $330,000
$330,000
1602 Church Rd, Allentown, PA 18103
3beds
1,584sqft
Single Family Residence
Built in 1985
9,757.44 Square Feet Lot
$336,500 Zestimate®
$208/sqft
$2,427 Estimated rent
Home value
$336,500
$303,000 - $377,000
$2,427/mo
Zestimate® history
Loading...
Owner options
Explore your selling options
What's special
Highest & Best offers are due by Sunday (3/9) by 5pm. Move right in!! Well maintained colonial home with updates throughout! One owner! Salisbury School District! Updated windows! Bright and Spacious family room with bay window! Open concept kitchen with granite counters, eat at peninsula, oak cabinetry, plant window and cozy family room! Enjoy private views of the covered patio and yard! Dining room offers more entertaining space! First floor laundry closet and pantry! Second floor boasts three nice sized bedrooms and a large full bath with soaking tub/shower and double vanity! Laundry can be moved back down onto the first floor! Two car garage with storage! All appliances remain as well as the mirror in the dining room! Central Air! “The Seller is a Pennsylvania decedent’s estate acting through its duly appointed executors; and the conveyance from the Seller will be by a fee simple Pennsylvania executors’ deed.
Zillow last checked: 8 hours ago
Listing updated: April 09, 2025 at 08:25am
Listed by:
Jennifer L. Schimmel 610-360-0036,
Keller Williams Northampton
Bought with:
Kerry L. Bassett, RS326711
Coldwell Banker Hearthside
Source: GLVR,MLS#: 746827 Originating MLS: Lehigh Valley MLS
Originating MLS: Lehigh Valley MLS
Facts & features
Interior
Bedrooms & bathrooms
- Bedrooms: 3
- Bathrooms: 2
- Full bathrooms: 1
- 1/2 bathrooms: 1
Heating
- Forced Air, Heat Pump
Cooling
- Central Air
Appliances
- Included: Electric Dryer, Electric Water Heater, Refrigerator, Washer
- Laundry: Electric Dryer Hookup, Main Level, Upper Level
Features
- Dining Area, Separate/Formal Dining Room, Kitchen Island, Family Room Main Level
- Flooring: Carpet
- Basement: None
Interior area
- Total interior livable area: 1,584 sqft
- Finished area above ground: 1,584
- Finished area below ground: 0
Property
Parking
- Total spaces: 2
- Parking features: Attached, Driveway, Garage, Off Street
- Attached garage spaces: 2
- Has uncovered spaces: Yes
Features
- Stories: 2
- Patio & porch: Covered, Patio
- Exterior features: Patio
Lot
- Size: 9,757 sqft
- Features: Flat
Details
- Parcel number: 641666909312001
- Zoning: R3-MEDIUM - LOW DENSITY R
- Special conditions: Estate
Construction
Type & style
- Home type: SingleFamily
- Architectural style: Colonial
- Property subtype: Single Family Residence
Materials
- Brick
- Roof: Asphalt,Fiberglass
Condition
- Year built: 1985
Utilities & green energy
- Electric: Circuit Breakers
- Sewer: Public Sewer
- Water: Public
Community & neighborhood
Location
- Region: Allentown
- Subdivision: Forrest Manor
Other
Other facts
- Listing terms: Cash,Conventional
- Ownership type: Fee Simple
Price history
| Date | Event | Price |
|---|---|---|
| 4/9/2025 | Sold | $330,000+13.8%$208/sqft |
Source: | ||
| 3/15/2025 | Pending sale | $290,000$183/sqft |
Source: | ||
| 3/5/2025 | Listed for sale | $290,000$183/sqft |
Source: | ||
Public tax history
| Year | Property taxes | Tax assessment |
|---|---|---|
| 2025 | $4,807 +7.7% | $148,400 |
| 2024 | $4,465 +5.4% | $148,400 |
| 2023 | $4,236 | $148,400 |
Find assessor info on the county website
Neighborhood: 18103
Nearby schools
GreatSchools rating
- 5/10Salisbury Elementary SchoolGrades: K-4Distance: 0.7 mi
- 6/10Salisbury Middle SchoolGrades: 5-8Distance: 5 mi
- 6/10Salisbury Senior High SchoolGrades: 9-12Distance: 1.4 mi
Schools provided by the listing agent
- Elementary: Salisbury Elementary School
- Middle: Salisbury Middle School
- High: Salisbury High School
- District: Salisbury
Source: GLVR. This data may not be complete. We recommend contacting the local school district to confirm school assignments for this home.
Get a cash offer in 3 minutes
Find out how much your home could sell for in as little as 3 minutes with a no-obligation cash offer.
Estimated market value$336,500
Get a cash offer in 3 minutes
Find out how much your home could sell for in as little as 3 minutes with a no-obligation cash offer.
Estimated market value
$336,500


