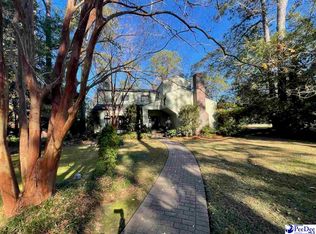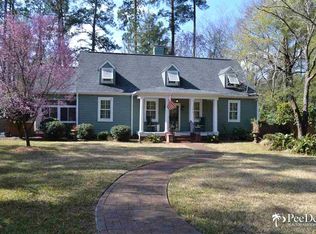Sold for $450,000
$450,000
1602 Cherokee Rd, Florence, SC 29501
7beds
6,104sqft
Single Family Residence
Built in 1952
1.3 Acres Lot
$565,900 Zestimate®
$74/sqft
$5,370 Estimated rent
Home value
$565,900
$538,000 - $594,000
$5,370/mo
Zestimate® history
Loading...
Owner options
Explore your selling options
What's special
Located on the prestigious Cherokee Road in Florence, this stunning property boasts a remarkable 7 bedrooms (5 in main & 2 in guest house), 5.1 baths (3.1 baths in main & 2 full in guest house), three kitchens, and 1.3 acres of beautifully landscaped land, providing plenty of space and privacy for you and your loved ones. This property also features a separate 2000 square foot guest house, perfect for accommodating guests or using as an income-generating rental property. Situated on the Country Club of Florence Golf Course, this home offers breathtaking views of the lush fairways and serene ponds. Whether you're a golf enthusiast or simply enjoy a peaceful and scenic setting, this property has something for everyone. Easy to show. Put in showing requests Monday-Friday. Office closed on the weekends. Step inside the main residence and be prepared to be impressed by the spacious and elegant living areas. With multiple living rooms, a formal dining room, and a gourmet kitchen, this home is perfect for hosting large gatherings and entertaining friends and family. The bedrooms are equally impressive, with each room offering its own unique charm and character. The luxurious master suite is the perfect retreat, featuring a large en-suite bathroom and a private balcony overlooking the golf course. Outside, the beautifully manicured grounds offer plenty of space for outdoor simply relax in the shade of the towering trees that line the property. This amazing property truly has it all – from its stunning location and breathtaking views to its spacious living areas and luxurious amenities. Don't miss your chance to make this incredible home your own! In addition, the home has Rain Bird Sprinkler system and ADP Security System. Easy to show. Put in showing requests Monday-Friday. The guest home is occupied ( rents for $800) and will need 24-72 hour notice to see inside.
Zillow last checked: 8 hours ago
Listing updated: May 04, 2025 at 02:33am
Listed by:
Raye Davis 843-230-0963,
America's Choice Realty
Bought with:
Lindsey Chapman
Era Leatherman Realty, Inc.
Source: Pee Dee Realtor Association,MLS#: 20230722
Facts & features
Interior
Bedrooms & bathrooms
- Bedrooms: 7
- Bathrooms: 6
- Full bathrooms: 4
- Partial bathrooms: 2
Heating
- Central
Cooling
- Central Air
Appliances
- Included: Dishwasher, Range
- Laundry: Wash/Dry Cnctn.
Features
- Ceiling Fan(s), Shower, Attic, Walk-In Closet(s), High Ceilings
- Flooring: Vinyl, Wood, Hardwood
- Windows: Insulated Windows
- Attic: Pull Down Stairs
- Number of fireplaces: 3
- Fireplace features: 1 Fireplace, 2 Fireplaces, Great Room, Living Room
Interior area
- Total structure area: 6,104
- Total interior livable area: 6,104 sqft
Property
Parking
- Parking features: None
Features
- Patio & porch: Porch
Lot
- Size: 1.30 Acres
- Features: Corner Lot
Details
- Additional structures: Workshop
- Parcel number: 9003610004
Construction
Type & style
- Home type: SingleFamily
- Architectural style: Contemporary,Traditional
- Property subtype: Single Family Residence
Materials
- Aluminum Siding
- Foundation: Slab/Crawl Space
- Roof: Shingle
Condition
- Year built: 1952
Utilities & green energy
- Sewer: Public Sewer
- Water: Public
Community & neighborhood
Location
- Region: Florence
- Subdivision: City
Price history
| Date | Event | Price |
|---|---|---|
| 1/3/2026 | Listing removed | $599,900$98/sqft |
Source: | ||
| 11/19/2025 | Price change | $599,900-3.2%$98/sqft |
Source: | ||
| 6/23/2025 | Price change | $619,900-3.1%$102/sqft |
Source: | ||
| 6/9/2025 | Price change | $639,900-3%$105/sqft |
Source: | ||
| 5/28/2025 | Price change | $659,900-2.9%$108/sqft |
Source: | ||
Public tax history
| Year | Property taxes | Tax assessment |
|---|---|---|
| 2025 | $3,858 +14.3% | $444,944 |
| 2024 | $3,375 | $444,944 +38.7% |
| 2023 | -- | $320,774 |
Find assessor info on the county website
Neighborhood: 29501
Nearby schools
GreatSchools rating
- 9/10Royall Elementary SchoolGrades: K-5Distance: 0.6 mi
- 4/10Henry L. Sneed Middle SchoolGrades: 6-8Distance: 3.3 mi
- 7/10West Florence High SchoolGrades: 9-12Distance: 1.7 mi
Schools provided by the listing agent
- Elementary: Royall
- Middle: John W Moore Middle
- High: West Florence
Source: Pee Dee Realtor Association. This data may not be complete. We recommend contacting the local school district to confirm school assignments for this home.
Get pre-qualified for a loan
At Zillow Home Loans, we can pre-qualify you in as little as 5 minutes with no impact to your credit score.An equal housing lender. NMLS #10287.
Sell for more on Zillow
Get a Zillow Showcase℠ listing at no additional cost and you could sell for .
$565,900
2% more+$11,318
With Zillow Showcase(estimated)$577,218

