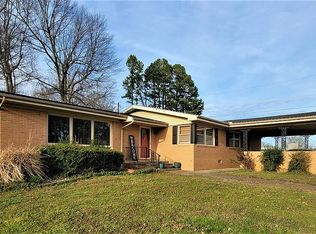Sold for $271,000
$271,000
1602 Cherokee Cir, Harrison, AR 72601
4beds
2,700sqft
Single Family Residence
Built in ----
0.35 Acres Lot
$282,700 Zestimate®
$100/sqft
$2,670 Estimated rent
Home value
$282,700
Estimated sales range
Not available
$2,670/mo
Zestimate® history
Loading...
Owner options
Explore your selling options
What's special
ALL NEW SIDING COMING IN JULY 2025!!! Come view this lovely 4 bed/2.5 bath southern home that features a storm shelter, an open/split floor plan with front and back covered porches to take in the four seasons. The open kitchen has an eat-in bar, pantry, lazy Susans, and roll-out shelves (refrigerator does not convey). Built-in cabinets throughout the home offer extra storage space. The master bedroom has new flooring and paint, a walk-in closet, and a separate linen closet. The downstairs has a laundry chute and workstation along with a family room with new paint and built-in shelving. The walk-out basement also has a storm shelter and a large designated storage room. The backyard is fenced, and the oversized garage features a work bench and shelves. One lower-level bedroom even has a designated work space that could be used for a home office. Located on a cul-de-sac street in an established neighborhood, this house won't be available long!
Zillow last checked: 8 hours ago
Listing updated: August 20, 2025 at 08:14am
Listed by:
John Dewitt 870-688-8480,
SELLING726 REALTY,
Beverly Dewitt 870-688-8481
Bought with:
Beverly Dewitt
SELLING726 REALTY
Source: Mountain Home MLS,MLS#: 130120
Facts & features
Interior
Bedrooms & bathrooms
- Bedrooms: 4
- Bathrooms: 3
- Full bathrooms: 2
- 1/2 bathrooms: 1
- Main level bedrooms: 2
Primary bedroom
- Level: Main
- Area: 198.69
- Dimensions: 15.58 x 12.75
Bedroom 2
- Level: Main
- Area: 154.29
- Dimensions: 11.5 x 13.42
Bedroom 3
- Level: Lower
- Area: 156.53
- Dimensions: 11.67 x 13.42
Bedroom 4
- Level: Lower
- Area: 171.97
- Dimensions: 13.67 x 12.58
Family room
- Level: Lower
- Area: 375.65
- Dimensions: 20.58 x 18.25
Kitchen
- Level: Main
- Area: 306.25
- Dimensions: 25 x 12.25
Living room
- Level: Main
- Area: 276.94
- Dimensions: 15.75 x 17.58
Heating
- Central, Natural Gas, Wood Stove
Cooling
- Central Air
Appliances
- Included: Refrigerator, Electric Range, Microwave, Washer, Dryer
Features
- Basement: Full
- Has fireplace: Yes
- Fireplace features: Wood Burning
Interior area
- Total structure area: 2,700
- Total interior livable area: 2,700 sqft
Property
Parking
- Total spaces: 2
- Parking features: Garage
- Has garage: Yes
Lot
- Size: 0.35 Acres
Details
- Parcel number: 82501612000
Construction
Type & style
- Home type: SingleFamily
- Property subtype: Single Family Residence
Materials
- Brick, Vinyl Siding
Community & neighborhood
Location
- Region: Harrison
- Subdivision: Indian Hills Es
Price history
| Date | Event | Price |
|---|---|---|
| 8/19/2025 | Sold | $271,000-6.2%$100/sqft |
Source: Mountain Home MLS #130120 Report a problem | ||
| 6/20/2025 | Price change | $289,000-9.7%$107/sqft |
Source: | ||
| 2/26/2025 | Price change | $319,999-5.9%$119/sqft |
Source: | ||
| 11/12/2024 | Price change | $339,999-5.6%$126/sqft |
Source: | ||
| 10/13/2024 | Price change | $359,999-4%$133/sqft |
Source: | ||
Public tax history
| Year | Property taxes | Tax assessment |
|---|---|---|
| 2024 | $153 | $3,000 |
| 2023 | $153 | $3,000 |
| 2022 | $153 | $3,000 |
Find assessor info on the county website
Neighborhood: 72601
Nearby schools
GreatSchools rating
- 8/10Skyline Heights Elementary SchoolGrades: 1-4Distance: 0.4 mi
- 8/10Harrison Middle SchoolGrades: 5-8Distance: 0.6 mi
- 7/10Harrison High SchoolGrades: 9-12Distance: 0.4 mi
Get pre-qualified for a loan
At Zillow Home Loans, we can pre-qualify you in as little as 5 minutes with no impact to your credit score.An equal housing lender. NMLS #10287.
