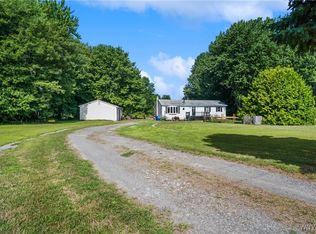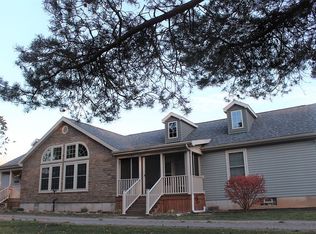Closed
$412,000
1602 Carmen Rd, Barker, NY 14012
3beds
2,032sqft
Single Family Residence
Built in 1993
3.29 Acres Lot
$430,900 Zestimate®
$203/sqft
$3,054 Estimated rent
Home value
$430,900
$379,000 - $487,000
$3,054/mo
Zestimate® history
Loading...
Owner options
Explore your selling options
What's special
Charming Country Retreat with and In-Ground Pool! Escape to country living in this 2,032 Sqft home perfectly nestled on 3.29 secluded & scenic acres! This spacious 3-bedroom 2-bath home features an inviting open floor plan, cozy fireplace in the Florida room with abundant natural light. Updated & modern kitchen boasts quartz counter tops and some new stainless-steel appliances (2023). First floor primary bedroom with on-suite & first floor laundry. Full basement with propane forced air furnace with central A/C, also includes an additional bonus full home wood furnace system for wintertime efficiency. New Hot Water Heater (2024), recently updated bathrooms (2024), New Sump Pump, New vinyl blinds throughout the home (2023), New LVP flooring (2024). Step outside to your private backyard oasis, 20x20 heated Florida room that transitions onto the expansive patio complete with in-ground pool - plenty of space for relaxing or hosting gatherings - outdoor playset included! Huge foam insulated additional 4 car detached garage with full electric service - workshop! The sprawling acreage offers endless possibilities, simply enjoy the serene, wooded surroundings. Additional square footage included a 20x20 enclosed heated Florida Room. Don't miss this rare opportunity to own your own slice of paradise! Private showings start immediately, the seller has established an offer deadline (delayed negotiations) of Tuesday April 8th by 5pm. Open House on Sunday April 6th from 12-2pm.
Zillow last checked: 8 hours ago
Listing updated: June 17, 2025 at 01:27pm
Listed by:
Brett C Scheuer 716-912-0810,
Keller Williams Realty WNY
Bought with:
Deborah J Boyer, 10401313818
Peter Snell REALTORS
Source: NYSAMLSs,MLS#: B1594806 Originating MLS: Buffalo
Originating MLS: Buffalo
Facts & features
Interior
Bedrooms & bathrooms
- Bedrooms: 3
- Bathrooms: 2
- Full bathrooms: 2
- Main level bathrooms: 2
- Main level bedrooms: 3
Bedroom 1
- Level: First
- Dimensions: 11.50 x 11.30
Bedroom 1
- Level: First
- Dimensions: 11.50 x 11.30
Bedroom 2
- Level: First
- Dimensions: 13.30 x 11.30
Bedroom 2
- Level: First
- Dimensions: 13.30 x 11.30
Bedroom 3
- Level: First
- Dimensions: 14.10 x 15.30
Bedroom 3
- Level: First
- Dimensions: 14.10 x 15.30
Basement
- Level: First
- Dimensions: 45.10 x 36.90
Basement
- Level: First
- Dimensions: 20.80 x 13.60
Basement
- Level: First
- Dimensions: 20.80 x 13.60
Basement
- Level: First
- Dimensions: 45.10 x 36.90
Foyer
- Level: First
- Dimensions: 4.70 x 10.11
Foyer
- Level: First
- Dimensions: 4.70 x 10.11
Great room
- Level: First
- Dimensions: 19.90 x 18.10
Great room
- Level: First
- Dimensions: 19.90 x 18.10
Kitchen
- Level: First
- Dimensions: 19.10 x 13.10
Kitchen
- Level: First
- Dimensions: 19.10 x 13.10
Living room
- Level: First
- Dimensions: 19.10 x 20.70
Living room
- Level: First
- Dimensions: 19.10 x 20.70
Other
- Level: First
- Dimensions: 7.10 x 7.10
Other
- Level: First
- Dimensions: 7.10 x 7.10
Heating
- Propane, Other, See Remarks, Forced Air, Wood
Cooling
- Other, See Remarks, Central Air
Appliances
- Included: Built-In Range, Built-In Oven, Dryer, Dishwasher, Gas Oven, Gas Range, Microwave, Propane Water Heater, Refrigerator, Washer
- Laundry: Main Level
Features
- Ceiling Fan(s), Cathedral Ceiling(s), Entrance Foyer, Eat-in Kitchen, Separate/Formal Living Room, Great Room, Sliding Glass Door(s), Solid Surface Counters, Natural Woodwork, Bedroom on Main Level, Bath in Primary Bedroom, Main Level Primary, Primary Suite, Workshop
- Flooring: Carpet, Ceramic Tile, Luxury Vinyl, Tile, Varies
- Doors: Sliding Doors
- Windows: Thermal Windows
- Basement: Full,Sump Pump
- Number of fireplaces: 1
Interior area
- Total structure area: 2,032
- Total interior livable area: 2,032 sqft
Property
Parking
- Total spaces: 6
- Parking features: Attached, Electricity, Garage, Heated Garage, Storage, Workshop in Garage, Garage Door Opener, Other
- Attached garage spaces: 6
Accessibility
- Accessibility features: Accessible Bedroom
Features
- Levels: One
- Stories: 1
- Patio & porch: Patio
- Exterior features: Blacktop Driveway, Enclosed Porch, Fence, Play Structure, Pool, Porch, Patio, Private Yard, See Remarks, Propane Tank - Leased
- Pool features: In Ground
- Fencing: Partial
Lot
- Size: 3.29 Acres
- Dimensions: 276 x 520
- Features: Agricultural, Irregular Lot, Rural Lot, Secluded, Wooded
Details
- Additional structures: Shed(s), Storage, Second Garage
- Parcel number: 2938890190000001006001
- Special conditions: Standard
Construction
Type & style
- Home type: SingleFamily
- Architectural style: Ranch
- Property subtype: Single Family Residence
Materials
- Vinyl Siding, Copper Plumbing, PEX Plumbing
- Foundation: Poured
- Roof: Asphalt,Shingle
Condition
- Resale
- Year built: 1993
Utilities & green energy
- Electric: Circuit Breakers
- Sewer: Septic Tank
- Water: Connected, Public
- Utilities for property: Cable Available, High Speed Internet Available, Water Connected
Green energy
- Energy efficient items: Appliances
Community & neighborhood
Location
- Region: Barker
Other
Other facts
- Listing terms: Cash,Conventional,FHA,VA Loan
Price history
| Date | Event | Price |
|---|---|---|
| 6/17/2025 | Sold | $412,000+8.4%$203/sqft |
Source: | ||
| 4/8/2025 | Pending sale | $379,900$187/sqft |
Source: | ||
| 4/3/2025 | Listed for sale | $379,900+8.5%$187/sqft |
Source: | ||
| 6/16/2023 | Sold | $350,000-2.8%$172/sqft |
Source: | ||
| 4/26/2023 | Pending sale | $359,900$177/sqft |
Source: | ||
Public tax history
| Year | Property taxes | Tax assessment |
|---|---|---|
| 2024 | -- | $137,400 |
| 2023 | -- | $137,400 |
| 2022 | -- | $137,400 |
Find assessor info on the county website
Neighborhood: 14012
Nearby schools
GreatSchools rating
- 6/10Pratt Elementary SchoolGrades: PK-6Distance: 3.1 mi
- 6/10Barker Junior Senior High SchoolGrades: 7-12Distance: 3.1 mi
Schools provided by the listing agent
- District: Barker
Source: NYSAMLSs. This data may not be complete. We recommend contacting the local school district to confirm school assignments for this home.

