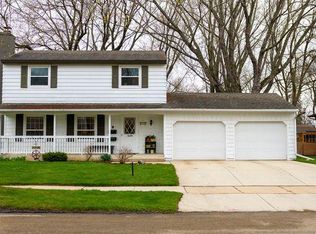Closed
$310,000
1602 8th Ave SE, Rochester, MN 55904
4beds
1,976sqft
Single Family Residence
Built in 1975
8,712 Square Feet Lot
$325,800 Zestimate®
$157/sqft
$2,102 Estimated rent
Home value
$325,800
$296,000 - $358,000
$2,102/mo
Zestimate® history
Loading...
Owner options
Explore your selling options
What's special
UPDATED AND PRE-INSPECTED! This charming 4-bedroom, 2-bathroom home, situated on a corner lot with beautiful landscaping, offers peace and serenity! Enjoy your morning coffee or host a grill-out on the expansive deck! Offering a 2 car garage with updated Thompson Garage Door. Inside you will find, new LVP throughout the main floor. The kitchen is updated with quartz and stone counters, tile backsplash, Frigidaire Appliances and center island. Large primary bedroom with ample storage space. Both bathrooms have been completely renovated, offering a fresh, contemporary feel. A/C Unit, water softener and water heater have been replaced! The updates are endless! This home combines modern amenities with a tranquil setting, making it the perfect retreat. Don't miss out on this exceptional property - Set up your showing today!
Zillow last checked: 8 hours ago
Listing updated: July 27, 2025 at 12:26am
Listed by:
Isiah Lecea 507-398-3745,
Dwell Realty Group LLC
Bought with:
Emmy Harvey
Real Broker, LLC.
Source: NorthstarMLS as distributed by MLS GRID,MLS#: 6555053
Facts & features
Interior
Bedrooms & bathrooms
- Bedrooms: 4
- Bathrooms: 2
- Full bathrooms: 1
- 3/4 bathrooms: 1
Bedroom 1
- Level: Main
- Area: 120 Square Feet
- Dimensions: 10x12
Bedroom 2
- Level: Main
- Area: 150 Square Feet
- Dimensions: 10x15
Bedroom 3
- Level: Lower
- Area: 99 Square Feet
- Dimensions: 9x11
Bedroom 4
- Level: Lower
- Area: 132 Square Feet
- Dimensions: 11x12
Dining room
- Level: Main
- Area: 90 Square Feet
- Dimensions: 9x10
Family room
- Level: Lower
- Area: 216 Square Feet
- Dimensions: 12x18
Kitchen
- Level: Main
- Area: 130 Square Feet
- Dimensions: 10x13
Laundry
- Level: Lower
Living room
- Level: Main
- Area: 180 Square Feet
- Dimensions: 12x15
Heating
- Forced Air
Cooling
- Central Air
Appliances
- Included: Dishwasher, Dryer, Exhaust Fan, Freezer, Range, Refrigerator, Washer
Features
- Basement: Block,Daylight,Finished,Full
- Has fireplace: No
Interior area
- Total structure area: 1,976
- Total interior livable area: 1,976 sqft
- Finished area above ground: 988
- Finished area below ground: 683
Property
Parking
- Total spaces: 2
- Parking features: Detached, Asphalt
- Garage spaces: 2
Accessibility
- Accessibility features: None
Features
- Levels: Multi/Split
- Patio & porch: Deck
- Fencing: Wood
Lot
- Size: 8,712 sqft
- Dimensions: 70 x 125
- Features: Corner Lot
Details
- Foundation area: 988
- Parcel number: 641231013342
- Zoning description: Residential-Single Family
Construction
Type & style
- Home type: SingleFamily
- Property subtype: Single Family Residence
Materials
- Fiber Board
- Roof: Asphalt
Condition
- Age of Property: 50
- New construction: No
- Year built: 1975
Utilities & green energy
- Electric: Circuit Breakers
- Gas: Natural Gas
- Sewer: City Sewer/Connected
- Water: City Water/Connected
Community & neighborhood
Location
- Region: Rochester
- Subdivision: Meadow Park 4th Sub-Torrens
HOA & financial
HOA
- Has HOA: No
Other
Other facts
- Road surface type: Paved
Price history
| Date | Event | Price |
|---|---|---|
| 7/26/2024 | Sold | $310,000$157/sqft |
Source: | ||
| 7/6/2024 | Pending sale | $310,000$157/sqft |
Source: | ||
| 6/19/2024 | Listed for sale | $310,000+100%$157/sqft |
Source: | ||
| 12/17/2018 | Sold | $155,000-8.8%$78/sqft |
Source: | ||
| 11/15/2018 | Pending sale | $169,900$86/sqft |
Source: Elcor Realty of Rochester, Inc. #4091984 Report a problem | ||
Public tax history
| Year | Property taxes | Tax assessment |
|---|---|---|
| 2024 | $3,023 | $228,800 -3.9% |
| 2023 | -- | $238,100 +1.2% |
| 2022 | $2,600 +7.3% | $235,200 +26.2% |
Find assessor info on the county website
Neighborhood: Meadow Park
Nearby schools
GreatSchools rating
- 3/10Franklin Elementary SchoolGrades: PK-5Distance: 0.4 mi
- 9/10Mayo Senior High SchoolGrades: 8-12Distance: 0.3 mi
- 4/10Willow Creek Middle SchoolGrades: 6-8Distance: 1 mi
Schools provided by the listing agent
- Elementary: Ben Franklin
- Middle: Willow Creek
- High: Mayo
Source: NorthstarMLS as distributed by MLS GRID. This data may not be complete. We recommend contacting the local school district to confirm school assignments for this home.
Get a cash offer in 3 minutes
Find out how much your home could sell for in as little as 3 minutes with a no-obligation cash offer.
Estimated market value$325,800
Get a cash offer in 3 minutes
Find out how much your home could sell for in as little as 3 minutes with a no-obligation cash offer.
Estimated market value
$325,800
